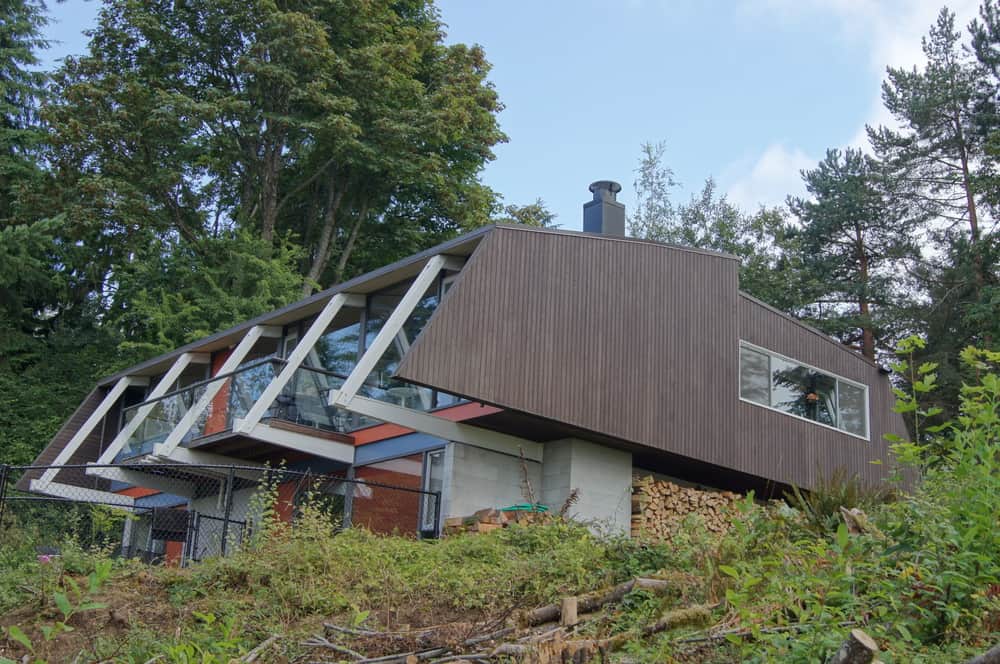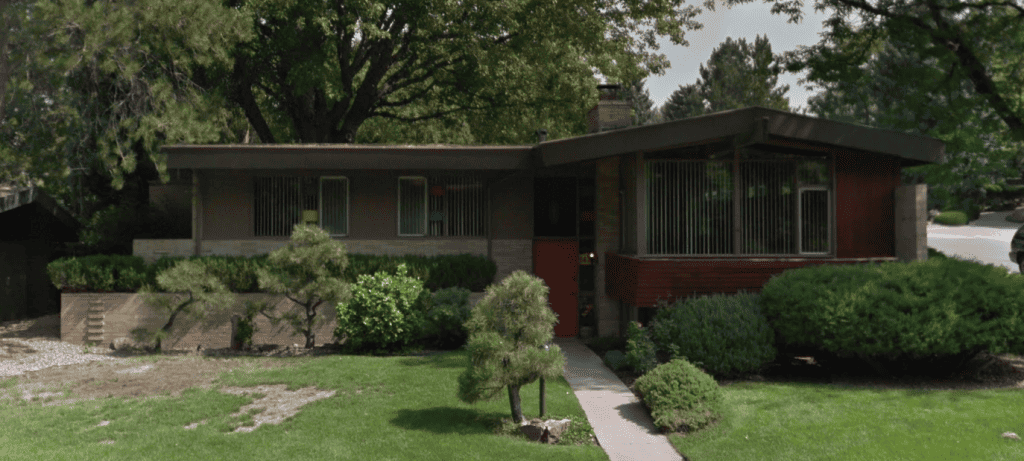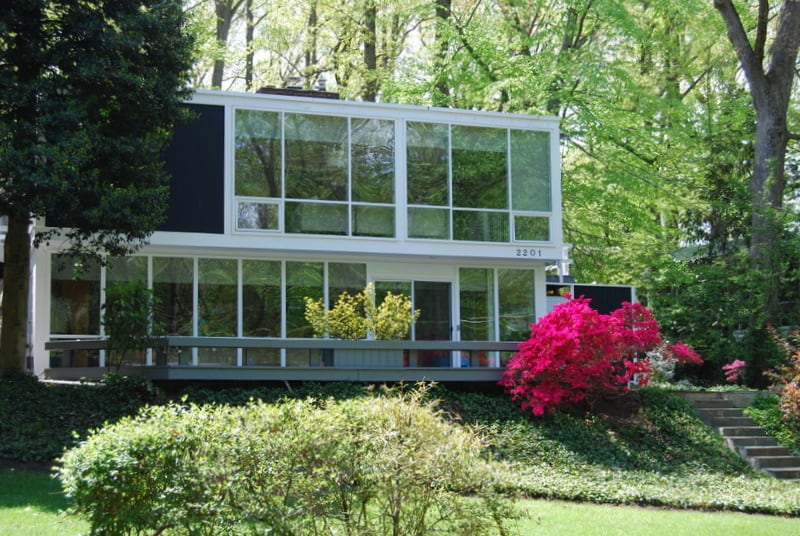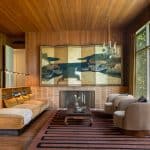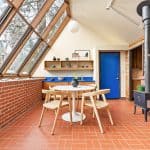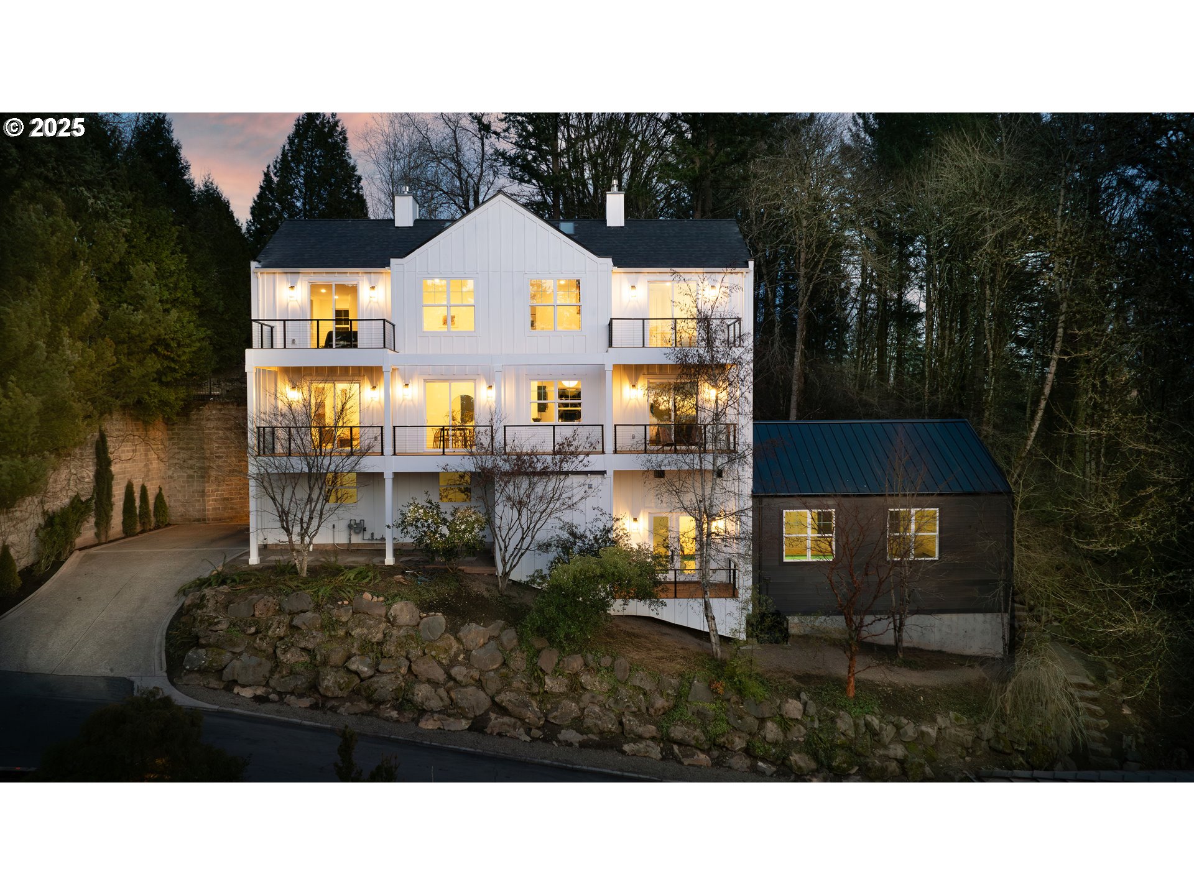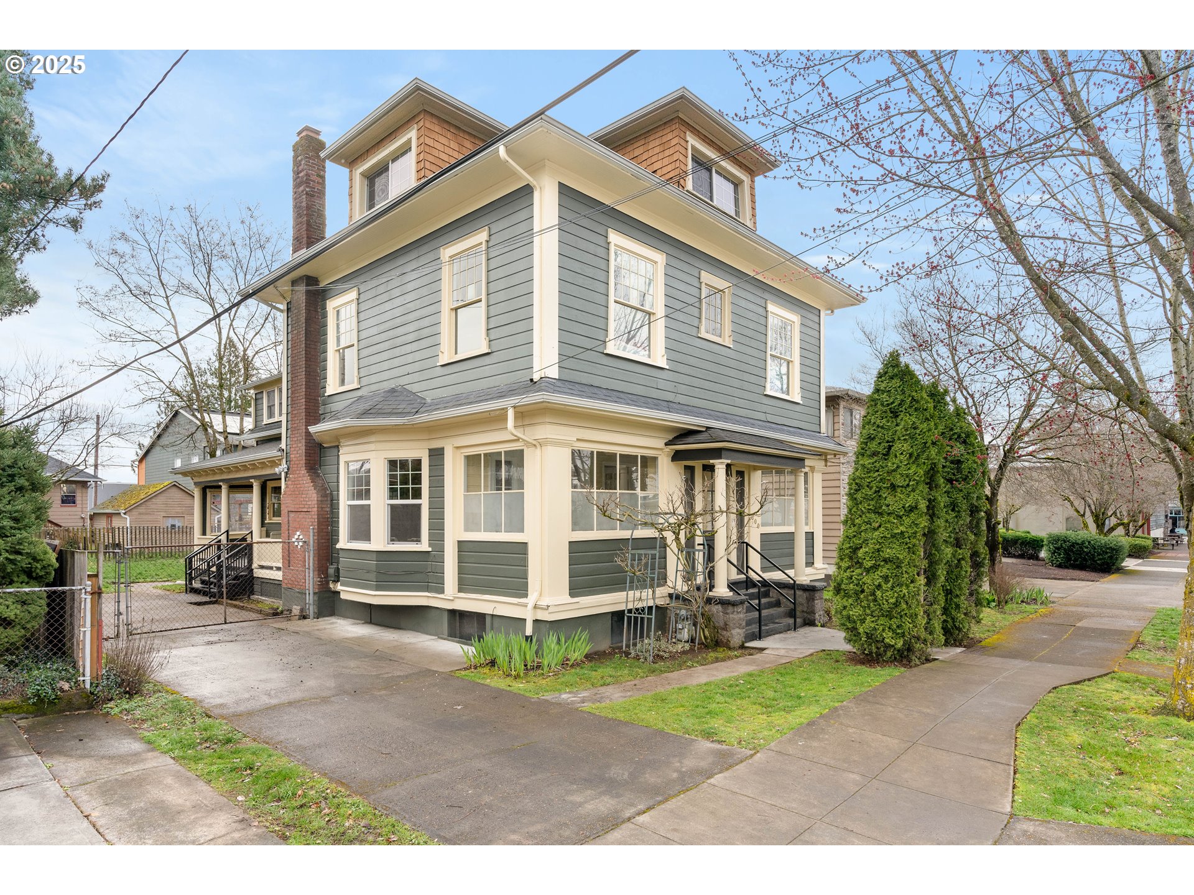Picture sourced from Schemata Workshop
The word “utopia” stems from the Greek ou-topos, meaning “no place”, but at the same time, it also refers to eu-topos, “a good place.” It was first coined by Thomas Moore in 1516, which was used to describe a fictional island society in Greece. The origins of the word bring into question whether the “good place” can ever exist anywhere. It’s a question that many architects have attempted to answer by trying to design visionary cities of the future.
The main goal is building communities with a “system of political and societal perfection”, where the daily lives of citizens are improved. After World War I, the modernist movement was starting to emerge. Several architects became obsessed with designing buildings in a utopian fashion that would solve the post-war population issues. Many of these utopian visions were based on new social orders and new technology. All the architecture was carefully planned and systematic – every detail counted and added to the overall function.
While a utopian society remains yet a figment of the imagination, the remnants of these optimistic design ideologies still stand and have been widely influential in architecture. Communities built with utopian vision in mind dapple the U.S., and while you may never have known, these communities may sit in your very backyard.
1. Arapahoe Acres in Englewood, Colorado
Arapahoe Acres neighborhood is a great example of mid-century design architecture and excellent urban planning. Built on former farmland, the 30-acre neighborhood is located in Englewood, Colorado. Inspired by the styles and concepts of Frank Lloyd Wright’s work, it was developed by talented home designer and builder Edward Hawkins. 124 homes were designed between 1949 and 1957, constructed on lots ranging from 5,000 square feet to half an acre.
Edward Hawkins participated in the Revere Quality House Program, a national program that aimed to improve residential design nationwide. At the beginning of the Arapahoe Acres’ development, he collaborated with a Denver architect, Eugene Sternberg, to design the street plan. Sternberg designed the streets in a way that enhanced citizens’ privacy and slowed down traffic in the area. He developed a unique street configuration – the street orientation emphasizes views of the surrounding mountains and the houses are placed at angles and set back from the streets.
What makes this place so special is the passion and care that went into the creation of it and it’s no wonder that it became such a success. The first nine houses that were built in 1950 were sold immediately. Furthermore, the design of the neighborhood earned national attention. In 1998, Arapahoe Acres Historic District was listed on the National Register of Historic Places and is the first mid-century suburban development in the country to be on the list.
2. Hilltop in Bellevue, Washington
Just 20 minutes from Seattle, Hilltop community in Bellevue is probably the closest thing to a functional “utopia” there is. Founded over fifty years ago – joined by values of community, cooperation, civic activism, and social boding – the community continues to grow and thrive to this day. Linked by a circular drive, there are 40 home sites, each on one acre and with beautiful views of Mount Rainier, Seattle, Lake Washington or Lake Sammamish. Plus, on another 23 acres, there is a walking trail, a playfield, swimming pool and tennis court.
The idea of Hilltop was born after World War II, in 1946, when architects Perry Johanson, John Morse, Fred Bassetti, and their families decided that they wanted to build a collective community on a rural property. Their design specialty at the time was that of mid-century design – they focused more on comfort, utility and internal beauty rather than display. Combined with the use of natural materials such as wood and stone, they favorited simplicity and lightness of space.
Hilltop founders greatly valued tolerance and democracy and believed that many of the problems of the community could be solved by cooperation. In such fashion, in order to achieve unity of the whole, they applied cooperative procedures not only to the planning of the site but also to the designing of individual houses. For this reason, they dedicated one-quarter of Hilltops’ acreage to land owned in common, to be used by all. As one couple states, who built their house there in 1957, “we really liked that you weren’t so much buying a piece of property but a membership”.
Many of Hilltop’s principles, just like their architectural design and city planning, are simple and forward-looking: that home should be in harmony with the land, nature respected and most importantly, people need to take care of each other while working together for the common good and enjoying the fruits of labor as a whole.
To learn more about this unique community, visit here.
3. Hollin Hills in Washington, D.C.
Hollin Hills is a mid-century modernist utopian community located in Alexandria, Virginia. Overlooking the Potomac River, it’s a 326-acre territory, which consists of more than 450 homes. It was built by Robert Davenport and architect Charles Goodman, which they developed over the course of twenty years between 1949 and 1971. The neighborhood ultimately became the first in the D.C. metro region to consist completely of contemporary houses. It offers a retreat from the city, and making it, as described by Charles Goodman, an “ideal country living for urban people”.
Following World War II, the developers of Hollin Hills were looking for a solution to move away from standardized tract housing and to create a new kind of community that offered a better life for people through careful urban planning and modern design. Their houses were affordable and featured floor to ceilings windows, open floor plans, and integrated the surrounding landscape. The 3-food-wide windows would become synonymous with Hollin Hills, as they blur the lines of indoor and outdoor living.
Charles Goodman and Robert Davenport wanted to preserve the natural landscape and work with it, not against it. Unlike most American suburban developments, they built the community on the “rough” terrain instead of cutting down trees and flattening the land. What resulted was a harmonious modern “community of homes nestled into the landscape,” as described by John A. Burns, architect and long-time resident of Hollin Hills. The streets follow the contour of the trees, houses don’t front the road streets and are not placed directly next to each other; and sitting above and below curving rolling hills, they are angled in a way that each house has enough sunlight and privacy.
Architectural Forum profiled the suburb in 1949 and highlighted Charles Goodman’s use of standardization provided affordable modern housing. Since then, it’s received numerous national awards and prizes. In 2013, it was listed on the National Register of Historic Places. If you are interested in having an immersion experience in the community, there is a house tour that is held every two years in the Alexandria neighborhood. The upcoming tour will take place on May 2.
While it’s near impossible to design and build a utopian community, these groups of builders and architects were brave enough to give it a shot. Fueled by optimism and hope, they were able to create communities that improved the lives of residents that live there. We can see how innovative architectural and landscape designs such as smart street planning, the positioning of houses, the integration of nature, the open interior concept – can positively influence our lives in a significant way.

