A couple of days ago, I received a call from Wendy Cohan inviting me to tour a new construction contemporary modern home they had recently put on the market. I love to tour all things modern, so we set up an appointment for the very next day. After I got off of the phone, I looked up the listing in the MLS curious as to why it had not crossed my modern homes detector, and I saw that it is not in a neighborhood that I usually scan for modern homes. There was one blurry photo in the MLS that looked like it could be an interesting home but I googled the owners name and stumbled upon a website for the house. The home is called the SIP’s House and it is the first approved residential structure made completely out of SIP’s. SIP stands for Structurally Insulated Panel, which are made from rigid insulation sandwiched between structural skins of OSB (Oriented Strand Board), basically the strongest, most energy efficient, and cost effective material you can build a home with. Upon further investigation, I found out that David Cohan works as a manager for the Northwest Energy Efficiency Alliance, which explains his investment into such a project, to make history in sustainable building in Portland, one of the most sustainable cities in America.
The SIP’s house is located in the Cully Neighborhood (recently featured in Sunset magazine however, I could not find a good link for it, if you have one feel free to shout it out in the comments). The house is stunning to look at from the exterior. The owner received a grant to get the home designed by Seed Architect Studio. The siding is a combination of reclaimed cedar planks from old barns around the Pacific NW and Corten (weathered steel) which, side by side they compliment each others colors and textures very well. The interior is lit very well by natural light and is very modern in design. There are 3 roomy bedrooms, with the master on the main, and 2.5 baths.
The owners have built the house to be LEED Platinum Certified (once it has been lived in for a year).
Additional sustainable features include:
- All electric home.
- Heat recovery ventilator to recover 80% of the heat from inside before it is ventilated outside.
- All appliances are Energy Star or better.
- Low flow, dual flush toilets.
- No garage.
- Native plant landscaping.
- Solar thermal hot water system.
- More info here.
Located at 6108 NE 45th Ave





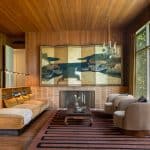
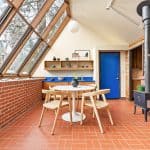
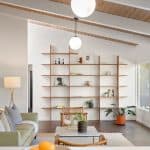
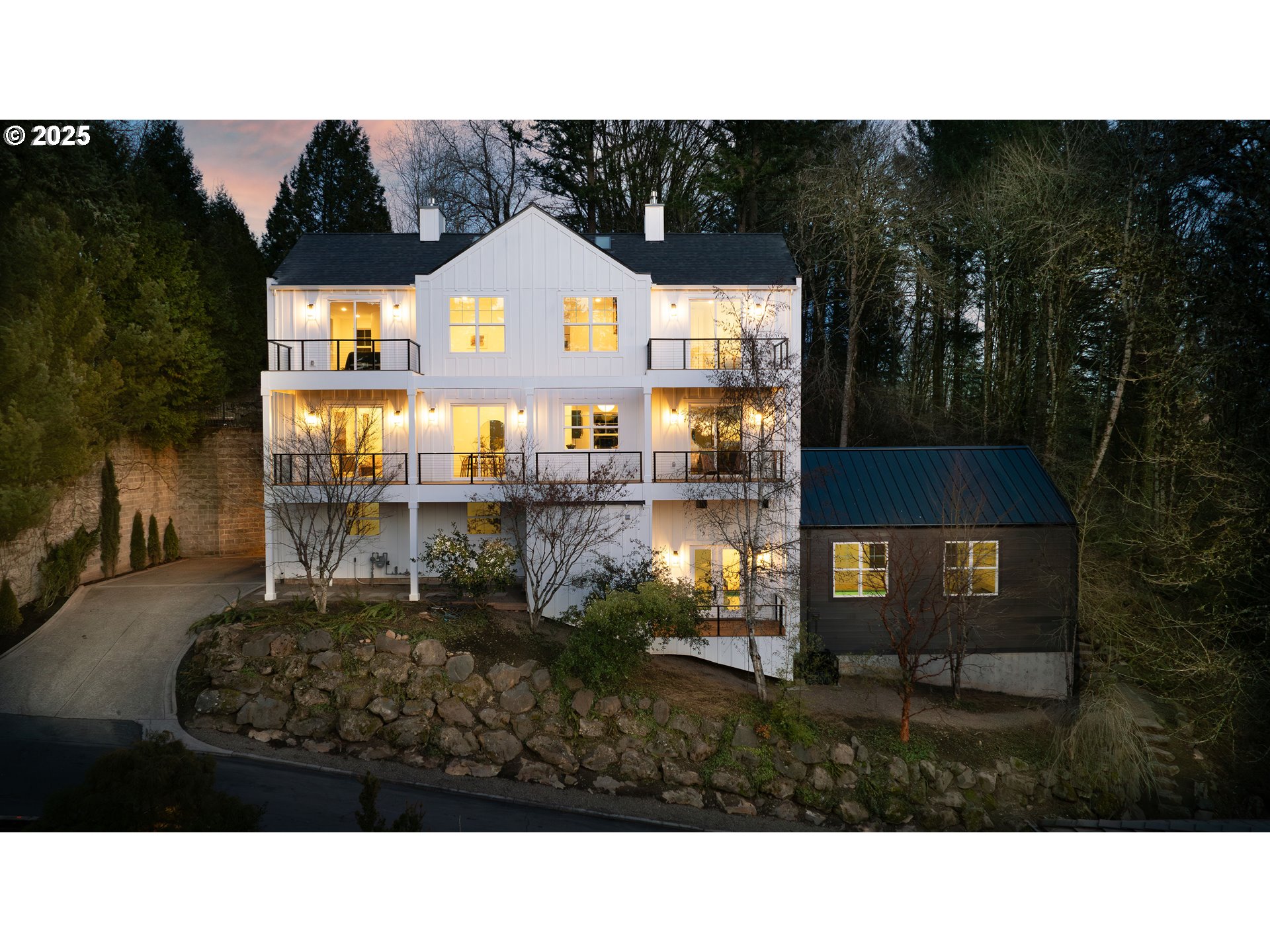

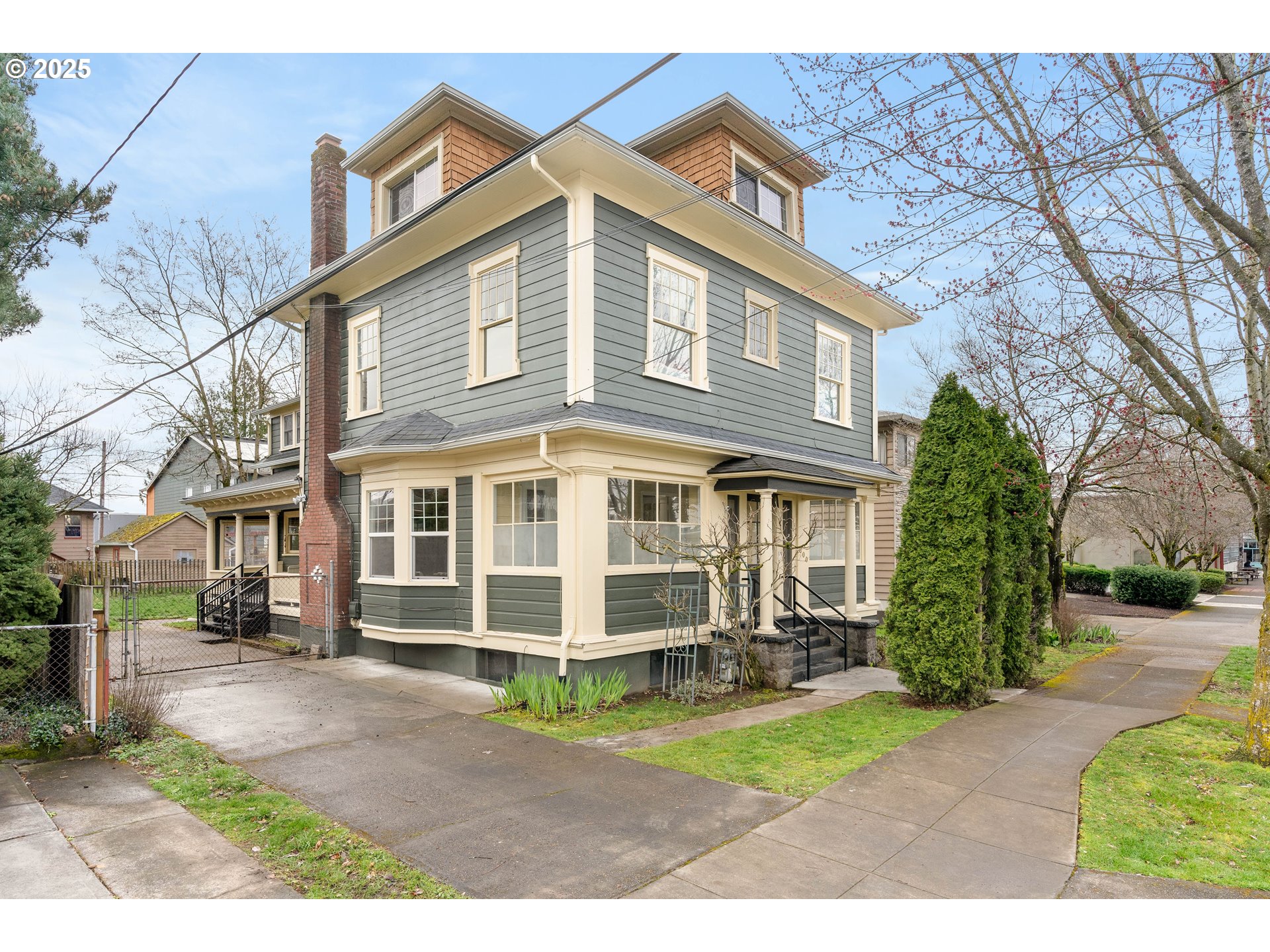

I love the Corten siding. What did you attach it to and what did you use to waterproof the walls underneath. Beautiful house!