I had the opportunity recently to tour this contemporary modern home available in the Sunlight Community. These homes do not go on market very frequently so I jumped at the chance to take a peek. The AIA award winning home is one of fifteen designed and built in 1979 by architects Bill Church (who still lives here next to this unit) and John Maslen. While I was there visiting, I bumped into one of the neighbors who said that her unit was a part of the 2009 Street of Eames tour. I looked up the tour info and in her interview she (Dot Dixon) states that the Sunlight Community concept was put together over conversations during group dinners. The original community group were all interested in passive solar design, shared belongings (such as tools), working together….communal, green, minimalist, modern.
This 1,820 sq ft home (photographed above) is built going up into the hillside surrounded by trees. There is a main door that takes you into an enclosed mud room entry before you enter the main open living space. There are high ceilings and cutout windows all throughout the home making it unnecessary to turn on any lights during the daytime. The main living, dining, kitchen space is open and overlooks the sunken solarium that keeps the space bright and warm during the winter and the site placement of the structure keeps it cool during the summer. The home is broken up into four main levels separated by small (3 stair) flights of stairs. The first interior flight up houses a media room with a loft that has a built in ladder and a door to the enclosed, private yard space. The bedrooms all have lofts (the 3rd level lofts have windows) also making the otherwise smallish space feel large and much more useful. The master bedroom has a wall of closets, a bathroom and a large loft with a round window that adds a nice flow to the space. There is a separate laundry room central to all of the bedrooms and a utility room off of the kitchen but other than that there is no basement or garage to house a lot of things…designed by minimalists for minimalists.
On site, there is a community building with a large space for entertaining, exercise room, bike room, guest room and wood shop. The multi acre property has communal Japanese style paths, gardens and natural spaces. There are also parking spaces above the home for 2 cars and guest parking.

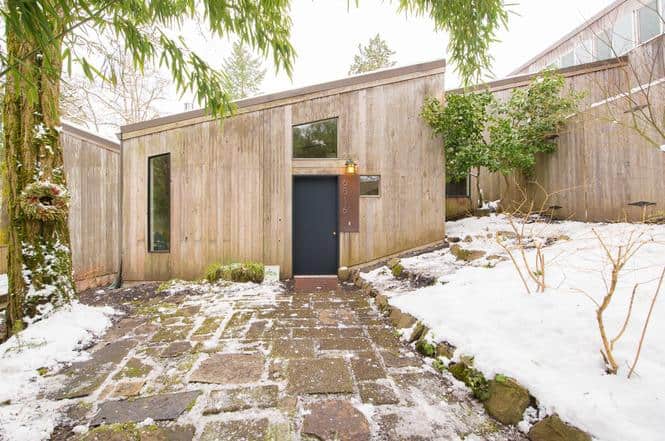


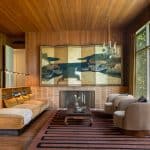
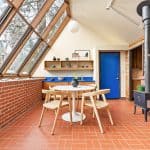
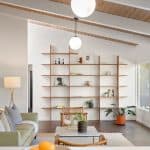
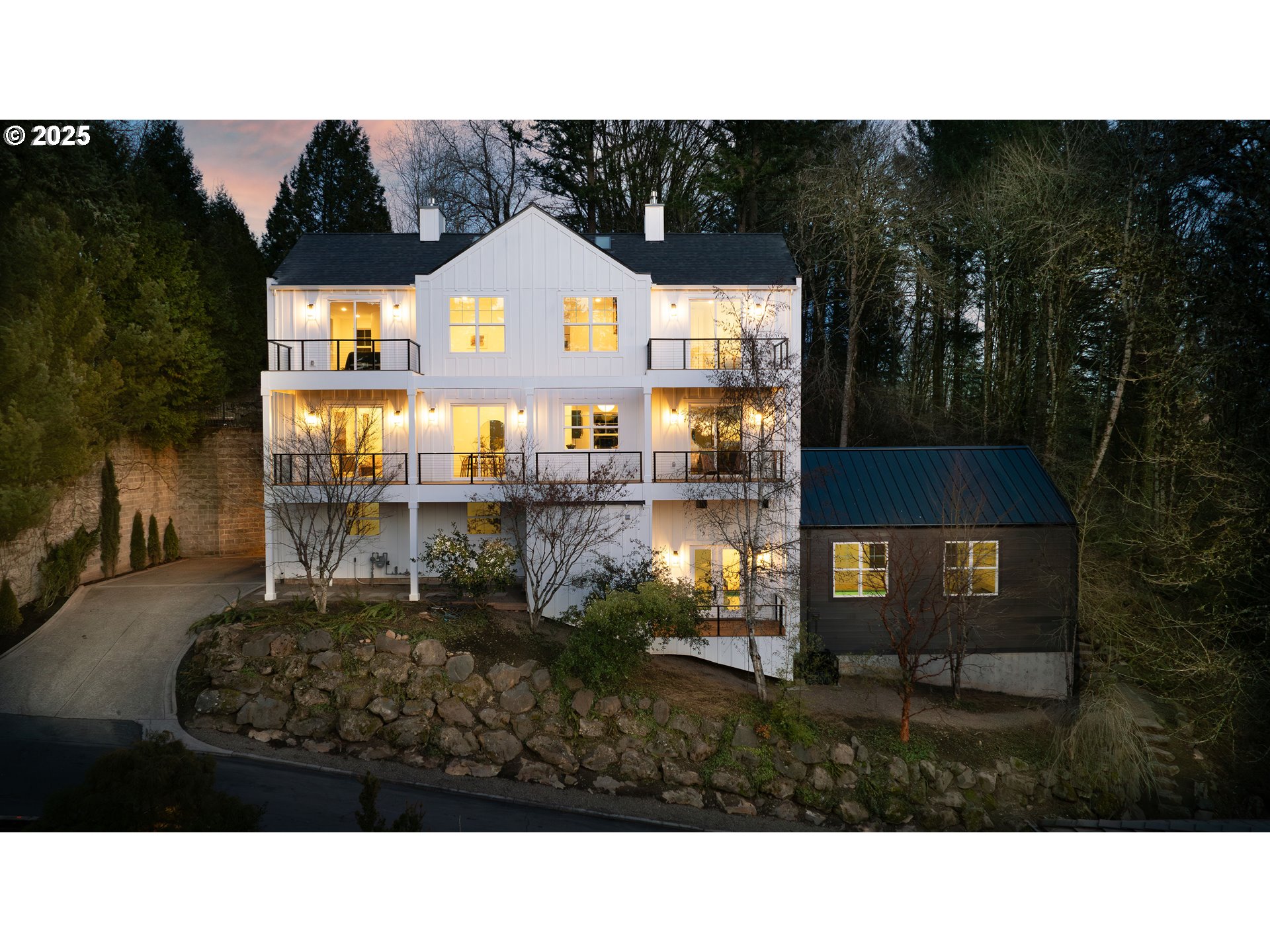

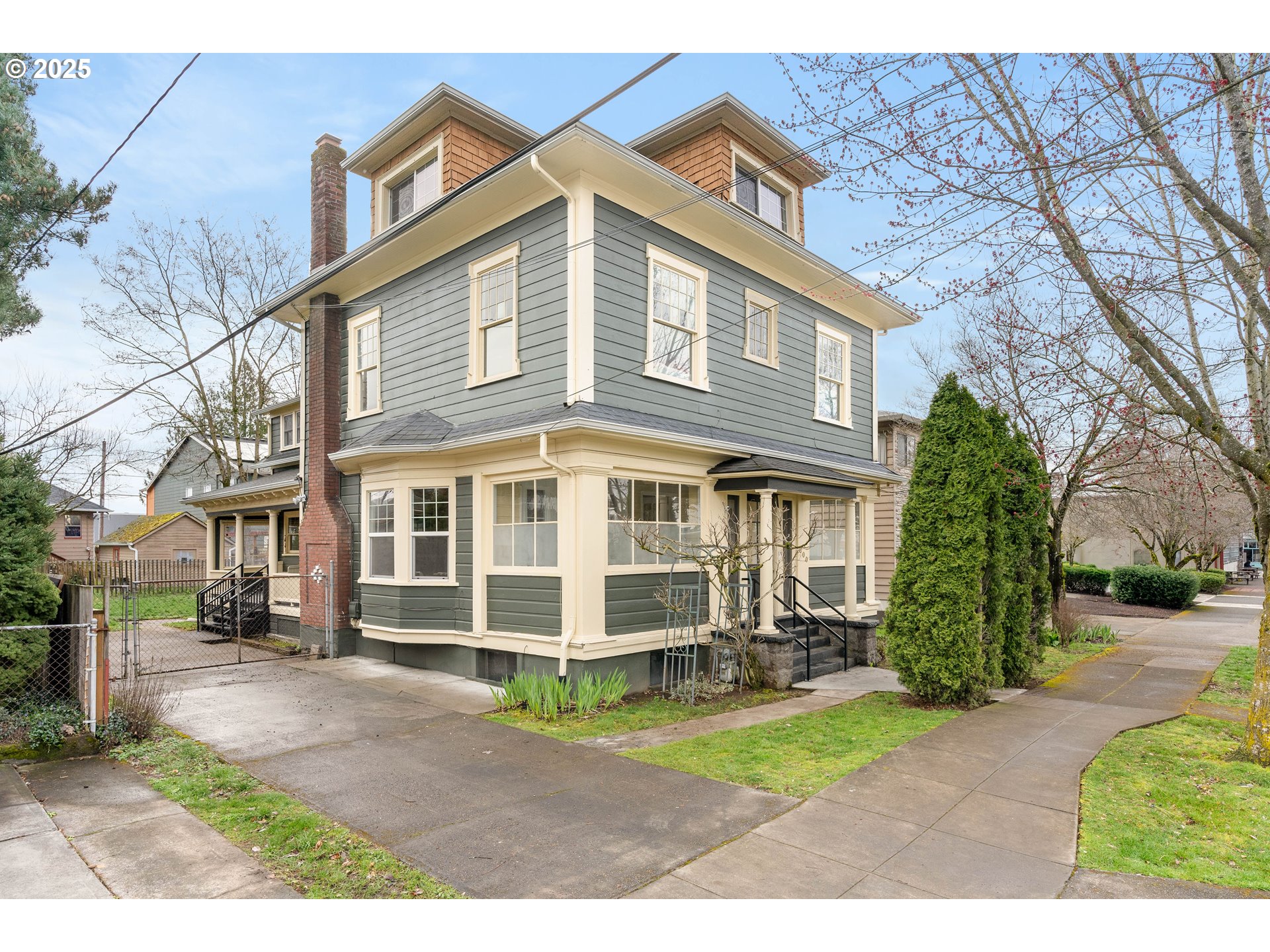

This is my kind of place. Love it!