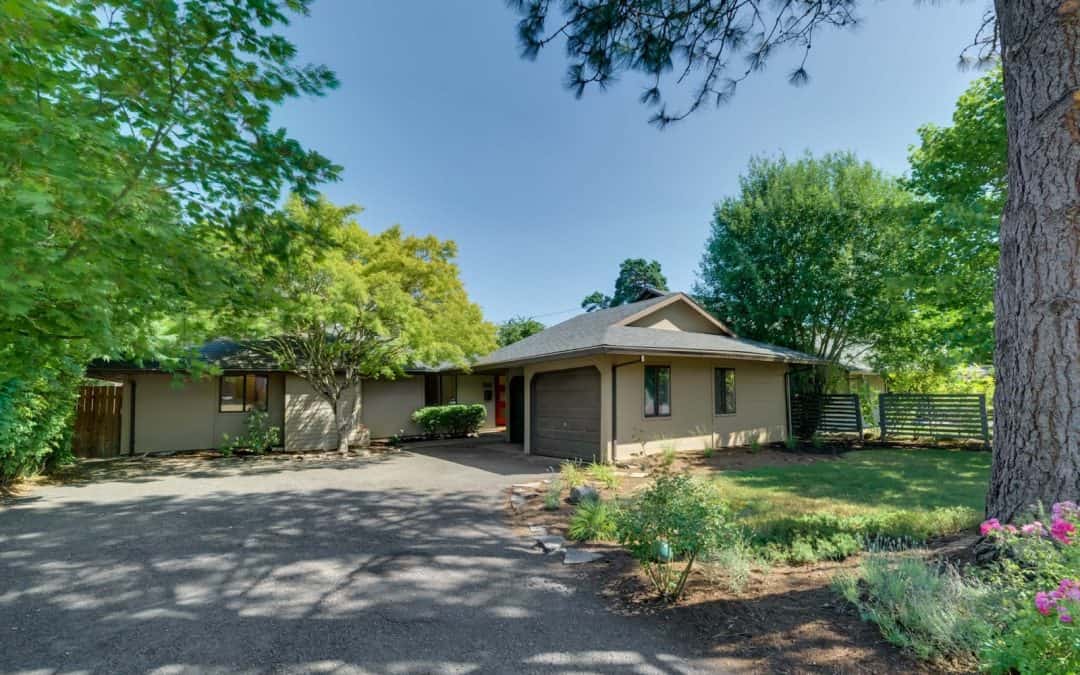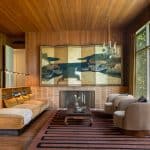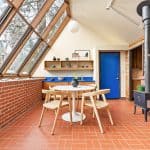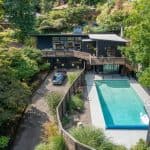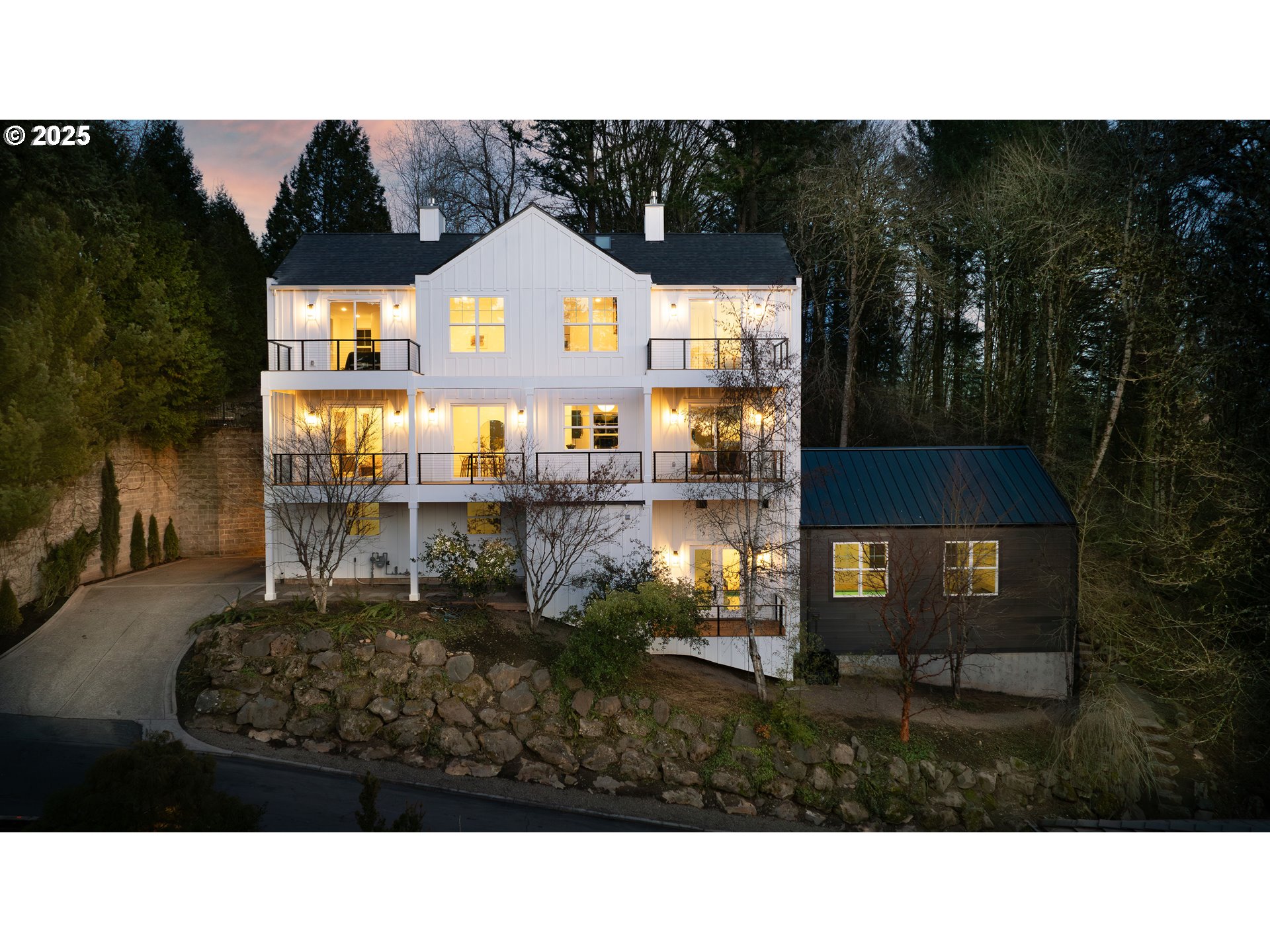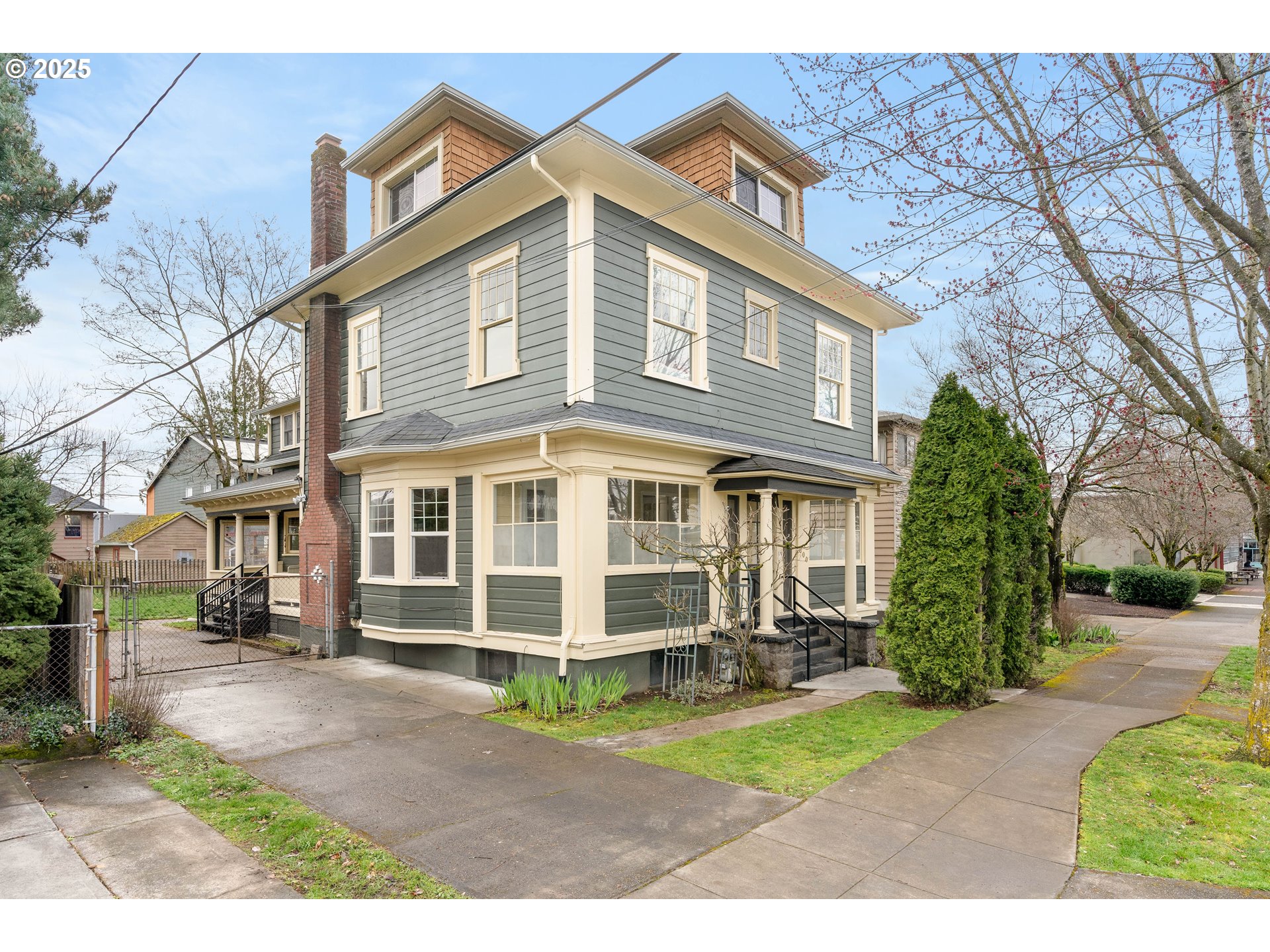Just Listed: a unique Saul Zaik residence in the heart of Beaverton. This Zaik design is nestled behind a lush tree line, hidden slightly from the residential road. The property was designed in collaboration with the American Lumber Company and is one of the few 1-A prefabricated homes designed by Zaik. The home was manufactured off-site, shipped, and assembled on-site, saving on cost at the time without sacrificing style.
This one-of-a-kind Saul Zaik home is 1,800 square feet of modest mid-century design. The house includes 3 bedrooms, 3 baths, and an open concept living space. In typical Zaik fashion, the interior features high ceilings with exposed beams, glass walls, and skylights that light the home throughout the day. The home embraces functional living between indoor and outdoor spaces, with french doors leading to the backyard. The main level bedrooms connect with a jack-and-jill bathroom, while the primary bath features a tile rain shower.
About the Architect: Saul Zaik
Renowned in the NW, Zaik’s portfolio yields the area’s most notable mid-century modern homes and interiors. As a child, Zaik was struck by a 1936 Ford Sedan ad, sparking his interest in art, design, and eventually architecture. He is well known for his single-family residences and revolutionary architectural eye. Zaik remains Portland’s most influential architect of NW Regional style.
Learn more about Zaik’s builds and check out a few of my favorites in my recent blog.
Listing Details:
Price: $575,000
Bedrooms: 3
Bathrooms: 3
Sq. Ft.: 1,828
Address: 540 SW 144th Ave. Beaverton, OR 97006
MLS# 21006276

