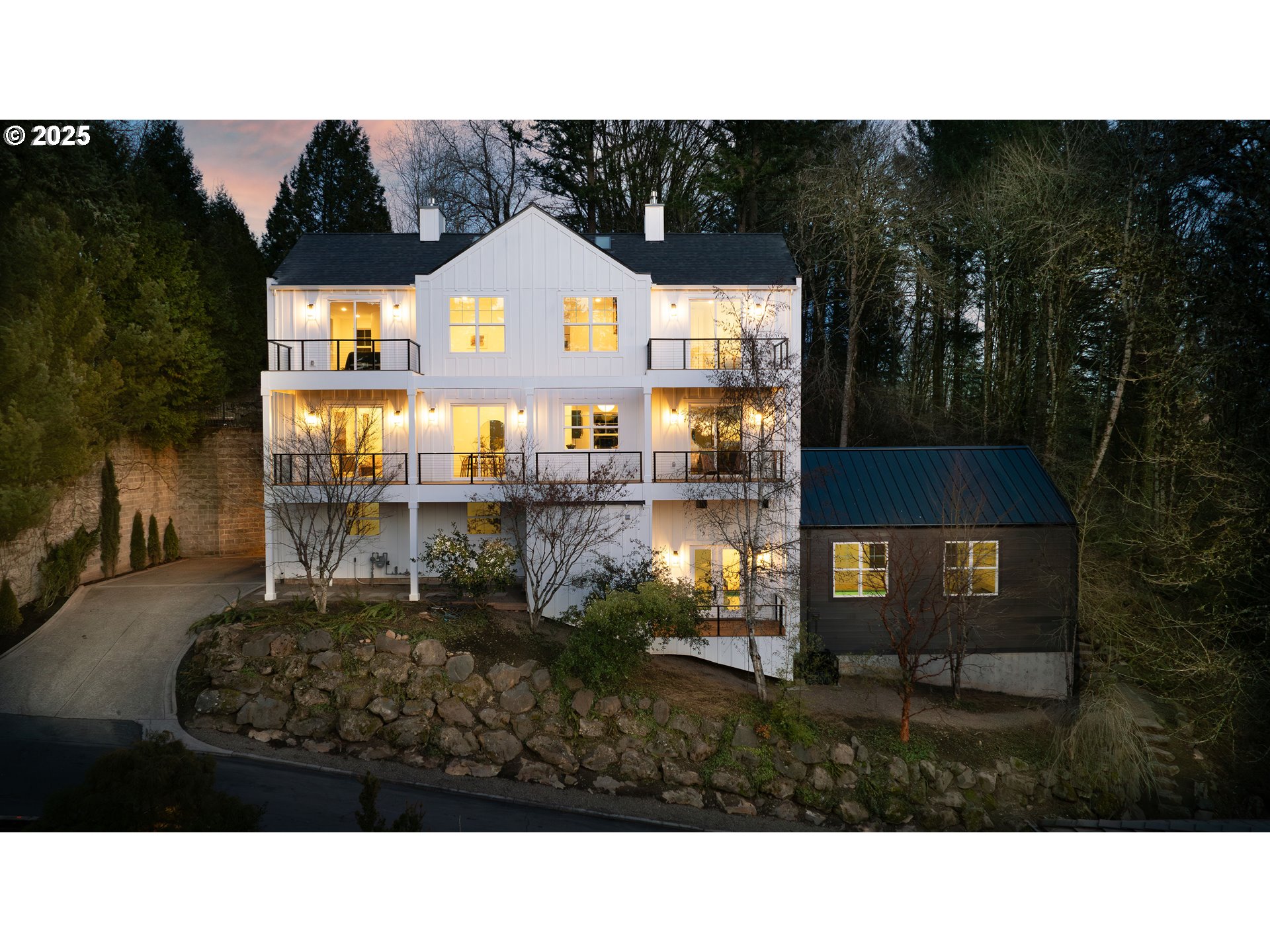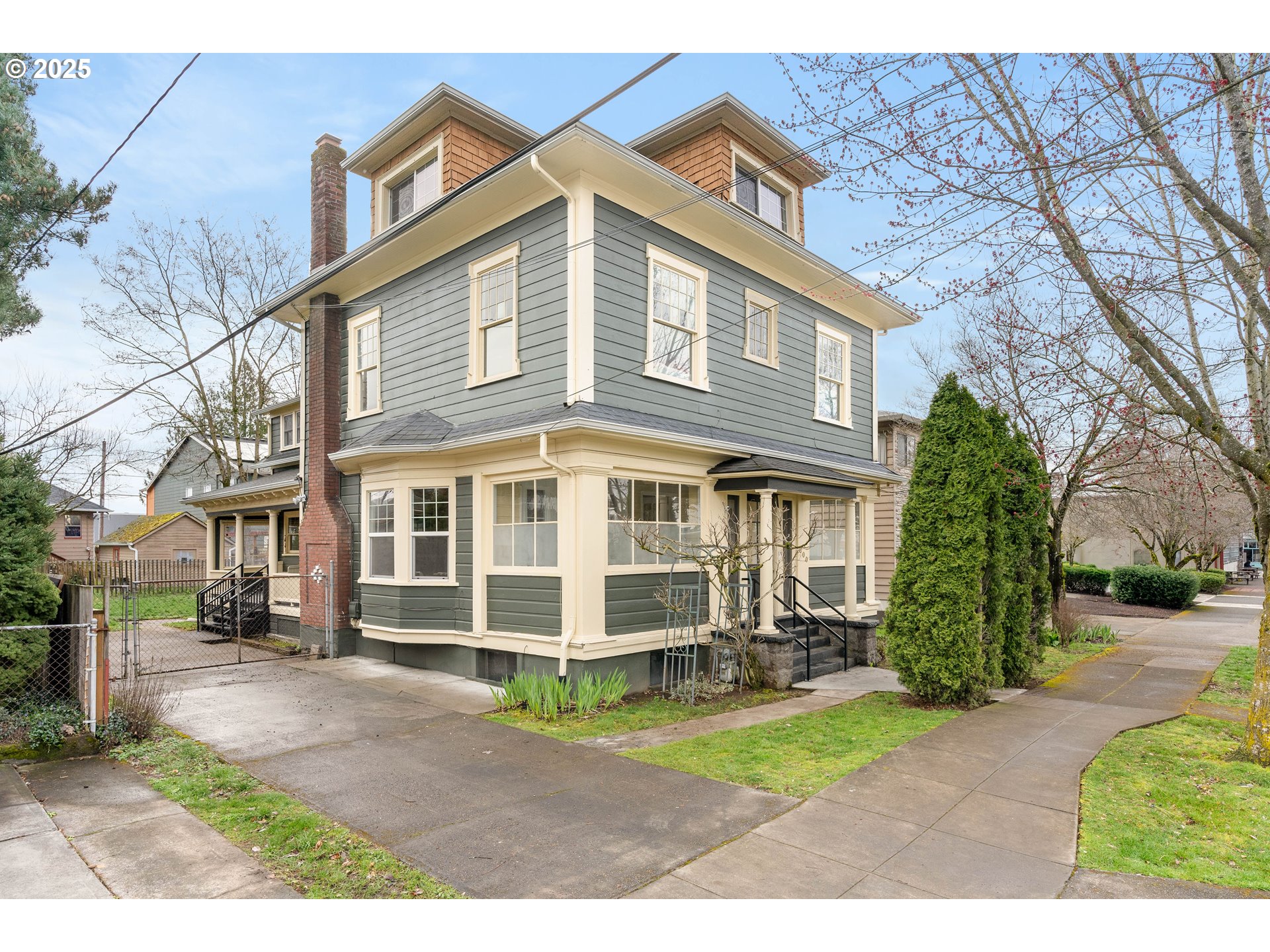I had the opportunity to visit a beautifully designed minimalist modern home on the exclusive market in the NW Hills neighborhood of Portland. This is a very rare opportunity because this style of modern home is always custom built (as this one is) and most of them won’t be seen at re-sale from many, many decades.
Winding my way up the hill, a short distance from the NW 23rd shopping district, I made my final turn and caught my first glimpse of the home. The home sits perfectly in it’s site on a thick layer of bedrock, it looks like it was carved and tucked right into the hillside. The natural warm cedar siding complements the hand folded zinc roofing and flashing, as well as being a warm pairing to the charcoal finish of the custom designed, curved lap siding.
Stepping into the home at ground level reveals a beautiful entry with glassed in flex space that could serve as a home office , gallery space or a welcoming guest receiving area. The walnut open metal staircase beckons you up to the second floor living quarters which boasts high ceilings, high end halogen lighting, a whole house air purification system, radiant heat, and custom Henrybuilt designed built ins for all of the closets, storage and cabinets.
Heading up one more flight of stairs unveils a gorgeous open living space with high ceilings, a 30 foot wall of windows and sliding glass doors that maximize the natural light coming into the home and gives the household access to the panoramic city and mountain views. The wide open kitchen flows to the dining space that meets the family living space making the room comfortable and functional for every day living and entertaining. The sliding glass doors lead to the front deck that is equipped with surface lighting that will artistically illuminate the beautiful deck yet will not interrupt the cities glow at night.
The kitchen is furnished with Gaggenau steam and convection oven as well as a 5 burner cooktop, Thermadore refrigerator, Meile dishwasher, Durat countertops and Vola fixtures. The dining space is furnished with a custom Henrybuilt table and bench to match all of the built ins and a Marcel Wanders designed hanging lamp.
The exterior door off of the kitchen leads you to the terraced, hardscape designed backyard with a built-in fireplace and a custom wood slat bench to sit close beside it. A handful of steps lead you up to the second backyard living space that boasts beautiful city views as well, perfect for entertaining.
The home was designed by Rick Berry, famed Scott Edwards Architect known for his award winning modern designs all over Portland and beyond. All of the finishes , systems and lighting were carefully chosen by the owner, interior designer, and architect based on the products function, sustainability, and for their minimalist, modern designs which in turn has resulted in a highly functional, beautiful, low maintenance home.
Photo Slideshow
[slideshow id=27]
Home Features:
- 4 bedroom 3.5 baths
- 3 Level Home – Elevator Ready
- Radiant Heat
- Air purifications System
- Walnut Flooring
- Ann Sacks Tile Flooring
- Henrybuilt Custom Sustainable Built In Cabinets, Closets, Bench
- Durat Kitchen Countertops – Recycled Post Industrial Plastics that is 100% Recyclable
- Recessed Reveal Trim
- Hand Folded Zinc Roof and Flashing
List price $1,995,000
Please contact Marisa Swenson of Modern Homes Portland for more information on this property 971-285-7955.
This home is listed by Terry Sprague of Cascade|Sotheby’s International Realty in a marketing collaboration with Marisa Swenson of M Realty LLC. The listing brokerage is Cascade|Sotheby’s International Realty.





