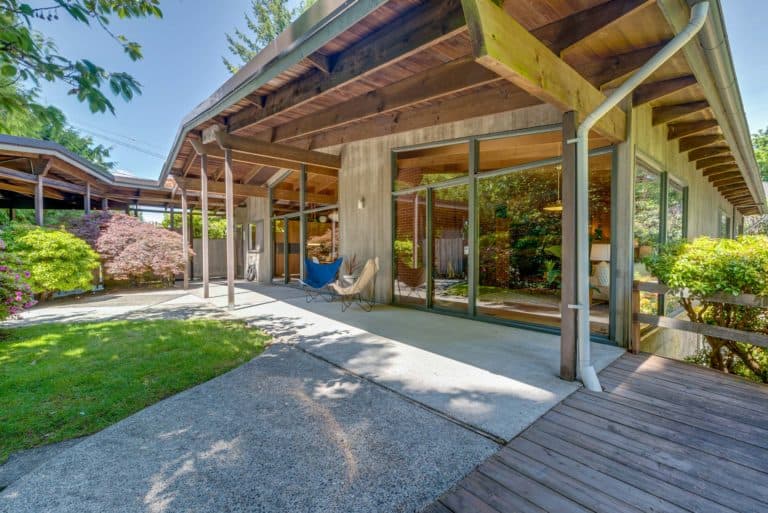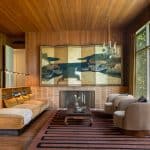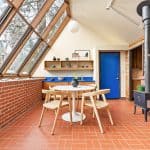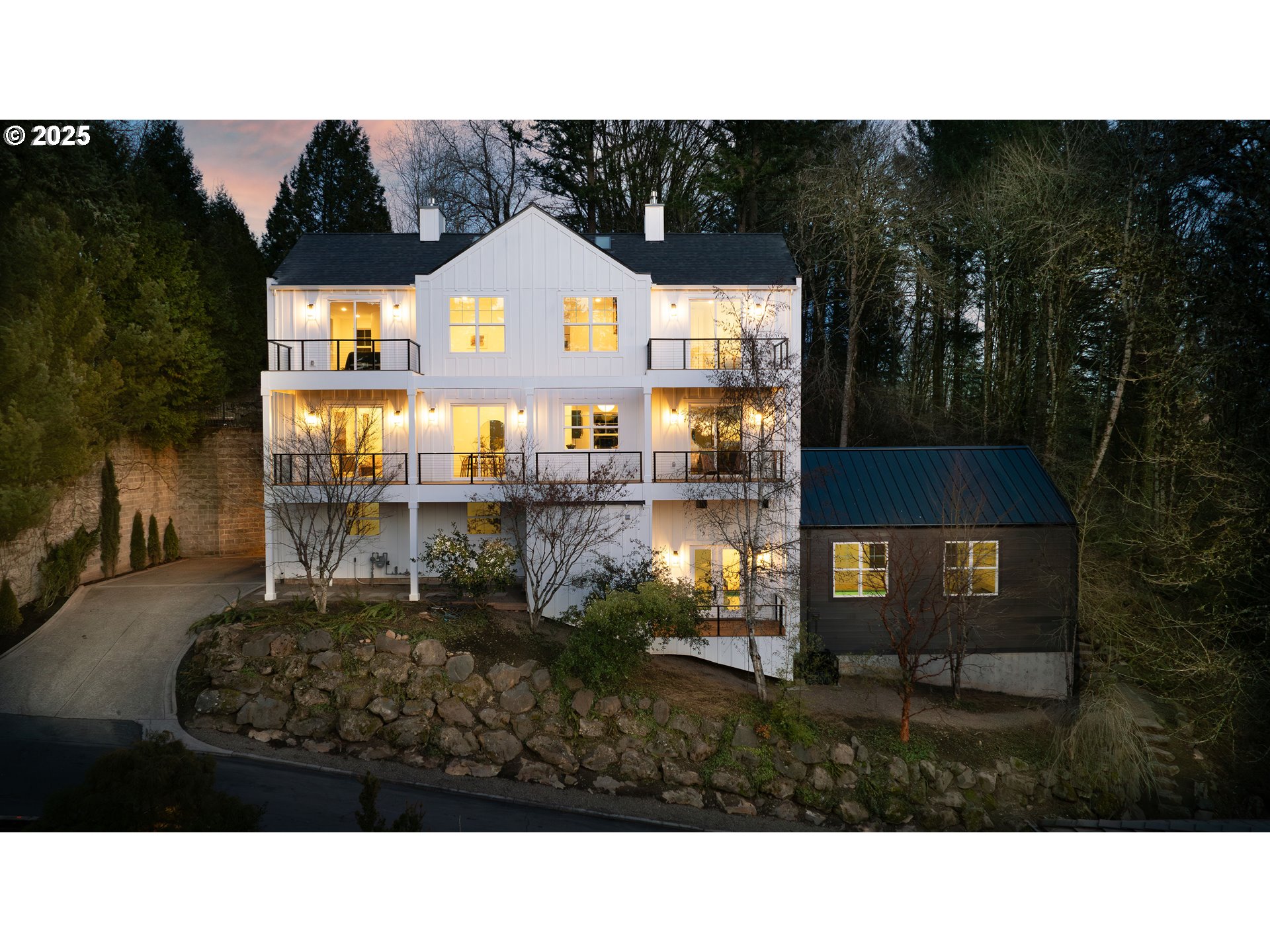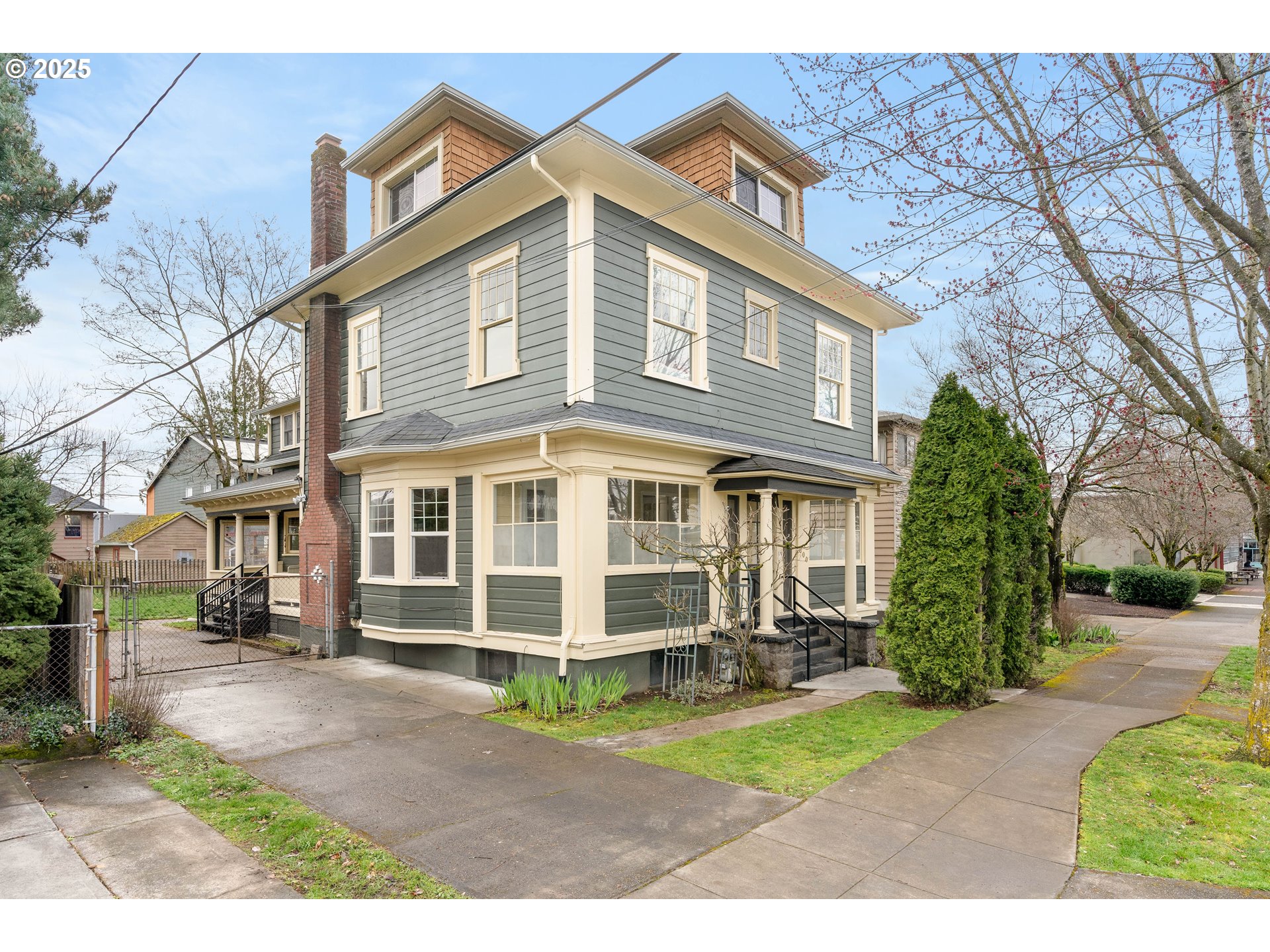SW Fairview Circus
PORTLAND, OREGON 97221
Magical is the best way to describe this gorgeous home and it cast its’ spell on its’ new owners before we could get it onto the market! The minute they saw it they knew that it was their forever home. I had the pleasure of representing the sellers of this special home. It is still fun to look at and see the architectural treasures that are found throughout our incredible city so I wanted to share it with you, enjoy! If you are looking for your magical midcentury, get in touch!
Built in 1955, this NW Regional style home was custom designed by Scott & Payne architects for the Montgomery family. The living room showcases the lush, forested lot the home sits on with large floor-to-ceiling windows. The vaulted wood ceilings and beautiful exposed beams paired with rich wood walls throughout the main enhance the interior connection with nature. A large central fireplace, warm cork floors, wood crafted built-ins, and vintage fixtures round out the living area. Entertain in the lovely dining room connected to the kitchen for ease while featuring a second fireplace and a wall of windows. The expansive lower daylight level features a large family room, bedroom, and full bath. Enjoy the large outdoor patio entertaining area protected by the deep gable overhang. Located on almost 3-acres of forested land that borders the Arboretum, filled with trails and nature only minutes from the city center.
Marisa Swenson
Modern Homes Portland
971.285.2955

