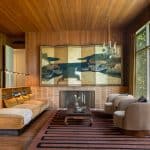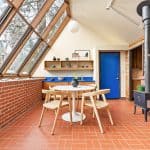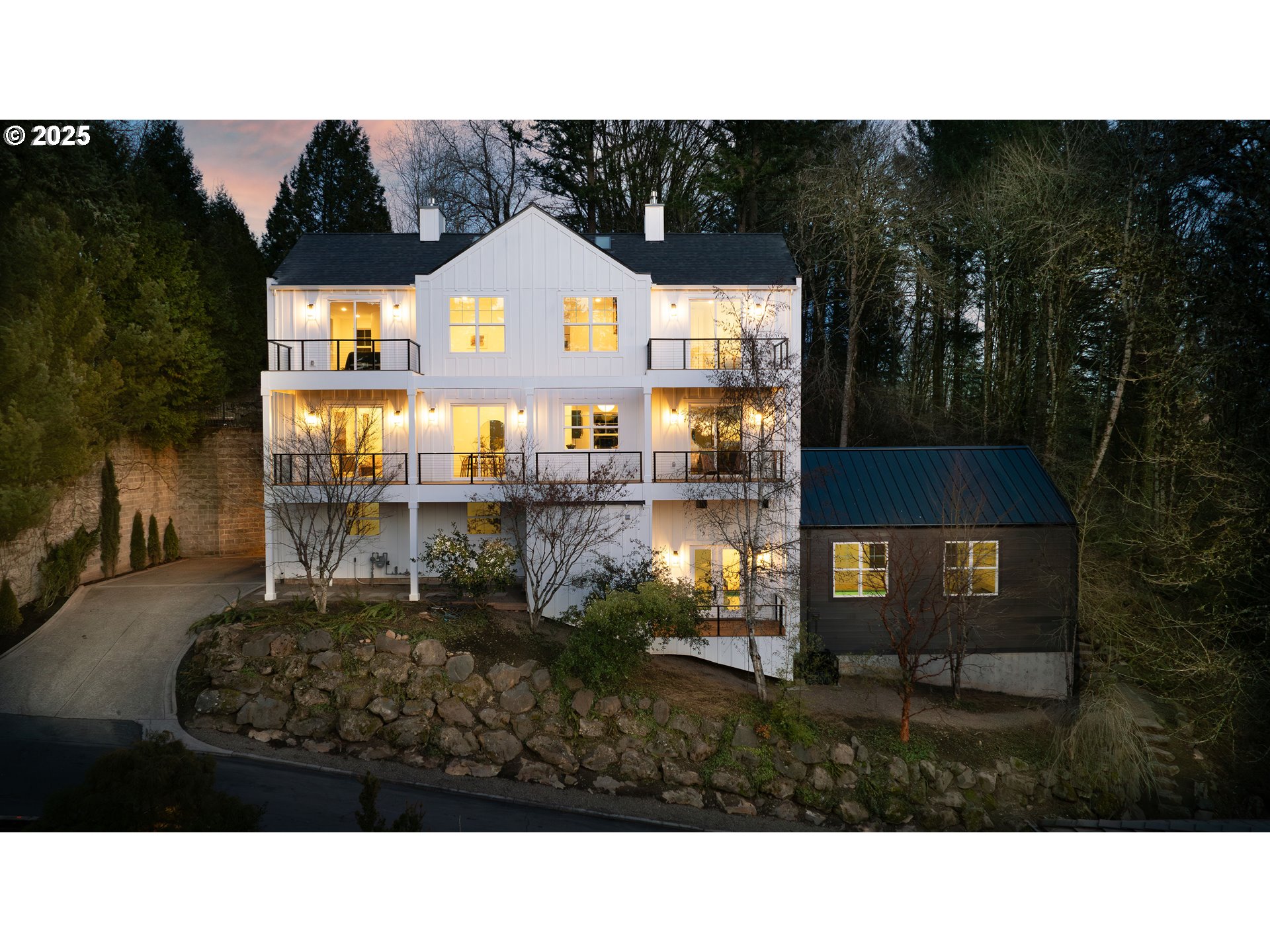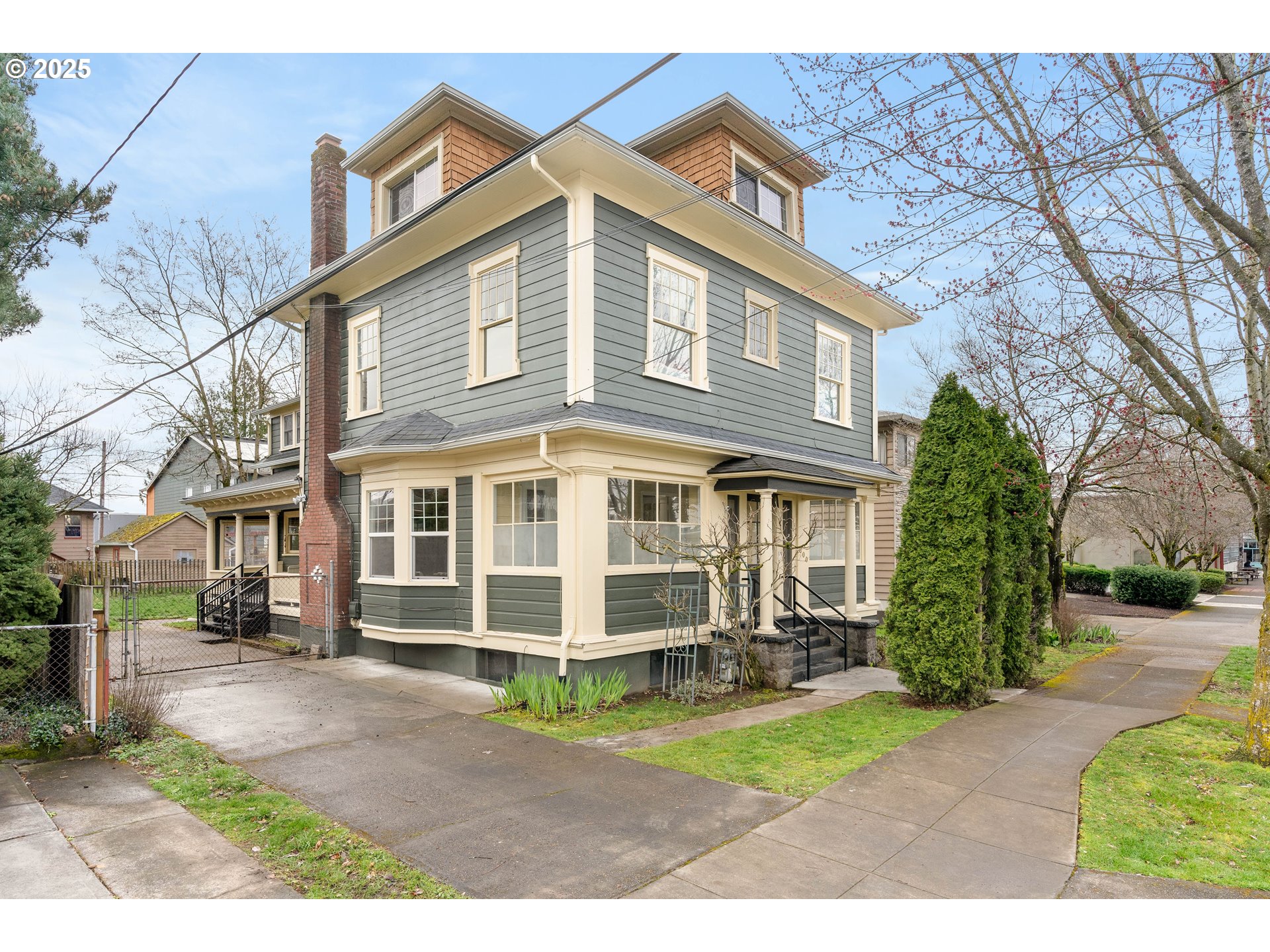
Corehaus - first passive spec house in the Northwest - artist rendering by Dotty Hawthorne - sale PENDING $330k
I don’t think that this homes location is meant to be a secret but I had a hard time finding out exactly where it was located. There were clues in many of the posts about it like, “close to Seven Virtues cafe” and “located in the N Tabor neighborhood”. So I headed out to that general area and within minutes stumbled across the Corehaus building site (located on NE 61st Pl between Oregon and Hoyt). Due to it’s close-in location and availability of vacant lots, this highly walkable neighborhood is becoming a small hotbed for new sustainable construction with contemporary modern home design.
The Corehaus is designed by architect Robert Hawthorne and it’s modest goal is to be the model for all future in-fill. As a Passive House design, the Corehaus concept is to design a home so efficient and highly tuned that the furnace can be eliminated resulting in a home that uses 75-90% less energy than a normal home.
This Corehaus is priced well for being new, sustainable, architecturally designed construction and for it’s location at just $330k. (PENDING)
Here are the features of the home:
Design Features:
- 3 bedroom, 2 bath
- Efficient 1,407 SF floor plan
- Off-street parking
- Separate storage shed
- Private landscaped yard with irrigation
- Custom details including translucent closet doors, laminated wood stairs with cable railing, exposed concrete floors, and tiled bathrooms
- Prewired for A/V
Passive Features:
- Ultra-efficient building envelope (walls, floor, and roof insulated at least twice code requirements)
- Ultra-efficient and durable fiberglass windows- one of the most efficient windows on the market
- Building envelope designed to significantly reduce and eliminate thermal breaks
- Optimized sizing and orientation for solar access
- Air-tight construction (Approximately 10x tighter than conventional construction)
- Heat Recovery Ventilator provides continuous filtered fresh air without losing heat
- Total heat load: 5,500 BTU/hr maximum
Sustainable Features:
- Optional photovoltaic system
- Low-VOC paints and materials
- Energy-star and Earth Advantage rating anticipated
- Low-flow plumbing fixtures
- 300 gallon rainwater cistern for irrigation
- Fully operable windows
- Tankless water heater provides unlimited hot water with no storage losses
- Durable, low-maintenance metal roof and cementitious siding
Don’t miss your chance to see this house when it is completed at the Build It Green Tour on Septmeber 25th, 2010, get your tickets here.
This house is currently under construction for more pics and info visit the Corehaus site.
other posts you might like:
- Sunlight Community – Solarium
- SIP’s House – Seed Architecture Studio
- Organic Architect Feature – Robert Oshatz
Homes for sale in the North Tabor neighborhood:
[listingsearch type=”layers” layerid=”14″ hqid=”8″ orderby=”price” order=”DESC” ptype=”DETACHD”]








