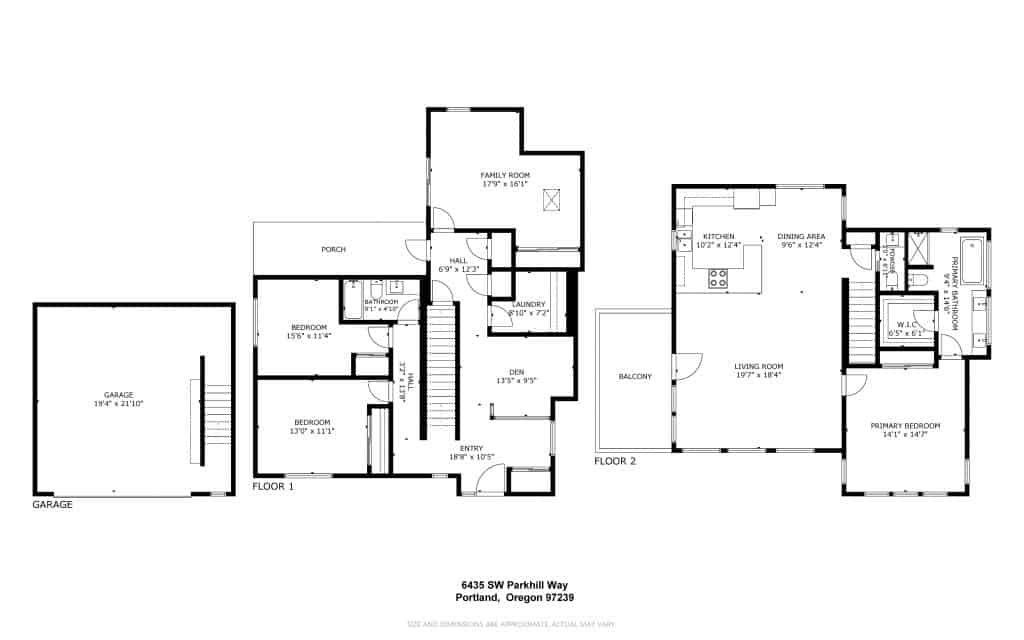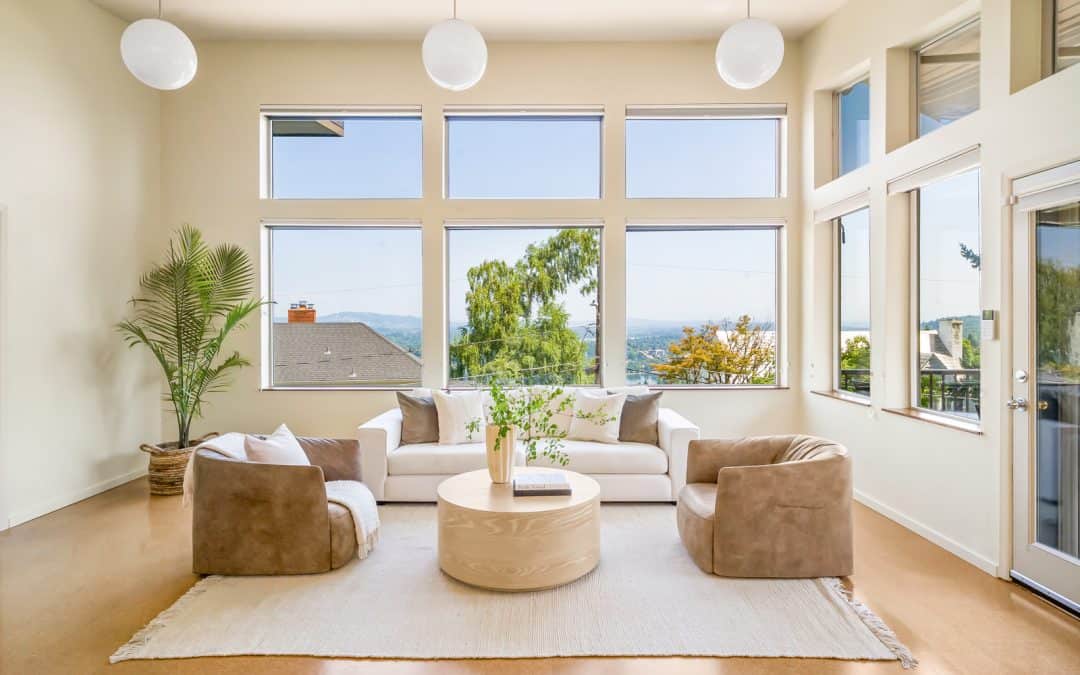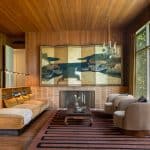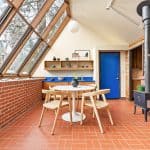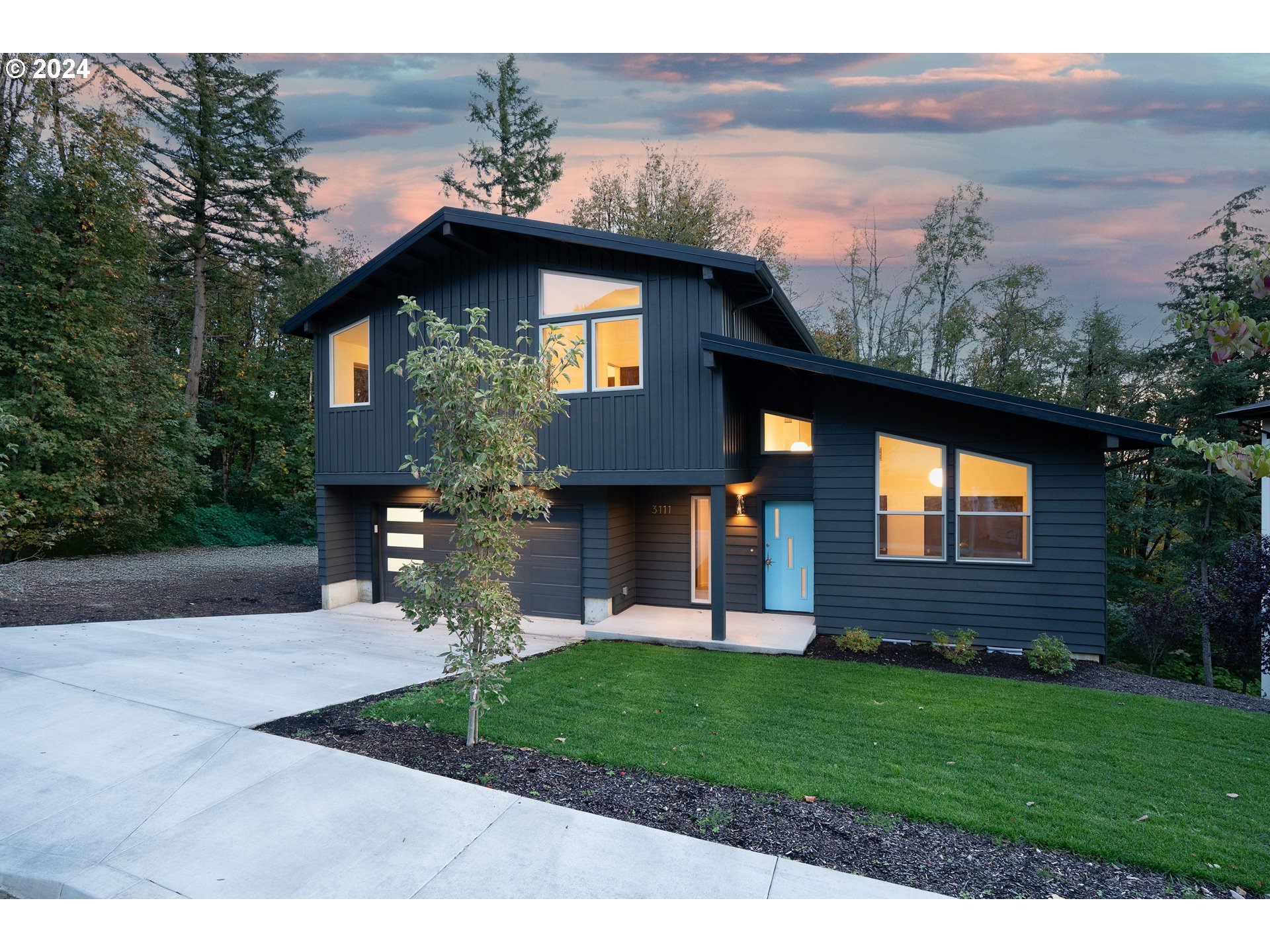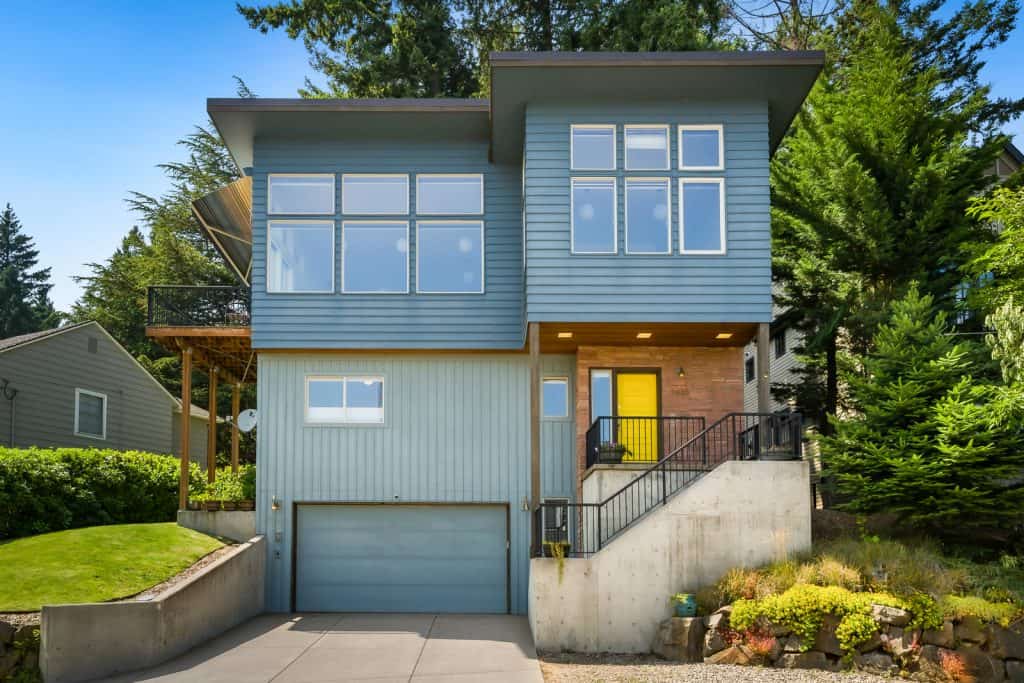
Dreamy contemporary modern home with mid century mod inspired design and details throughout. This high performance, energy efficient home features a reverse floor plan to capture Mt Hood + Willamette River views and natural light from the large wall of windows and high ceilings in the main living space. Open concept kitchen with walnut Barker soft close cabinets, recycled glass countertops, ModWalls tile backsplash, Rejuvenation lighting and blue slate flooring. The living room has natural cork floors, high ceilings, Hip Haven globe lighting and is connected to the outdoor deck which serves as a perfect perch for views while lounging. The primary suite boasts high ceilings with a wall of windows and an attached bath with slate tile flooring, large soaking tub, walk-in closet with custom built-ins, walnut cabinets.The lower/main level features 3 bedrooms, a laundry room, full bath and a flex/den space with a custom MCM inspired wood screen. Sliding glass doors off of the main level hallway lead to the covered backyard patio which overlooks the manicured yard. This magical home also backs up to George Himes park which is easily accessible from the backyard to patch into the Marquam trail system. Just mins up the street to OHSU/VA, Hillsdale with an incredible library, farmers market, food cart pod, Multnomah Village, downtown, Nike, shopping. This net zero, high performance home is a NEEA Next Step Home featuring high efficiency systems+appliances, solar panels, heat recovery ventilation systems, high level insulation in walls, ceiling and windows.
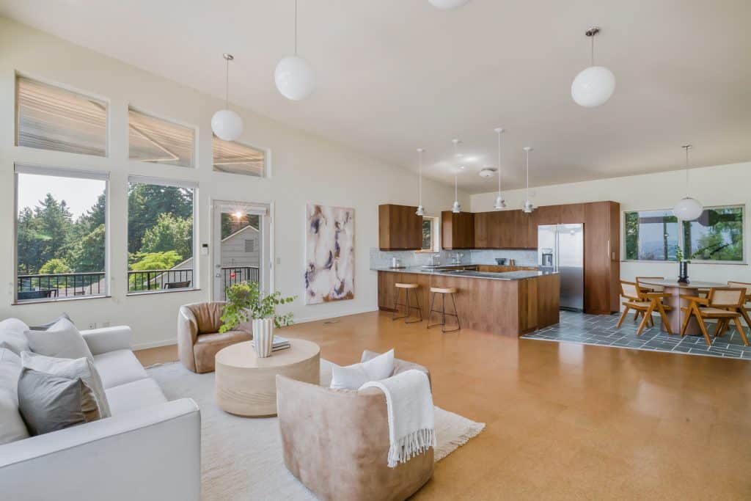
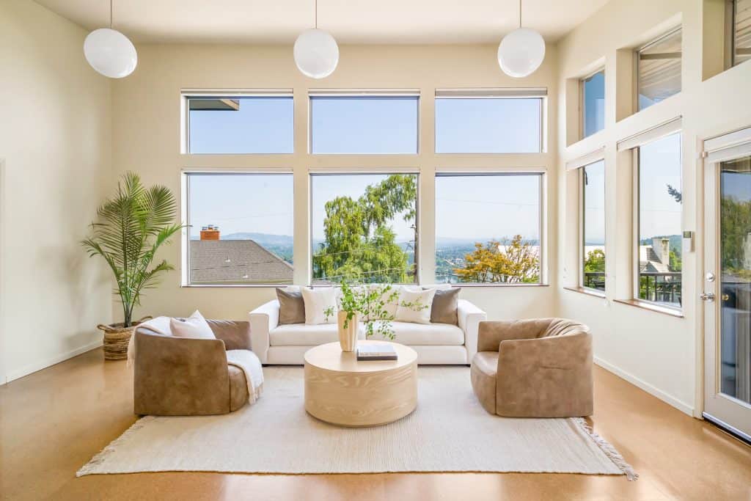
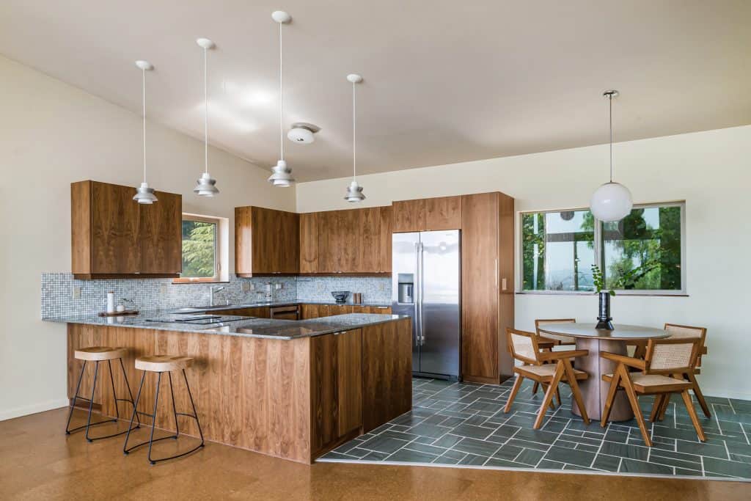
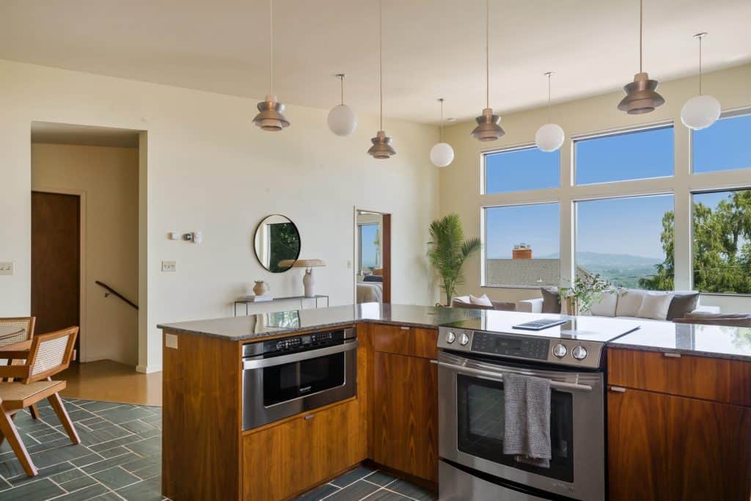
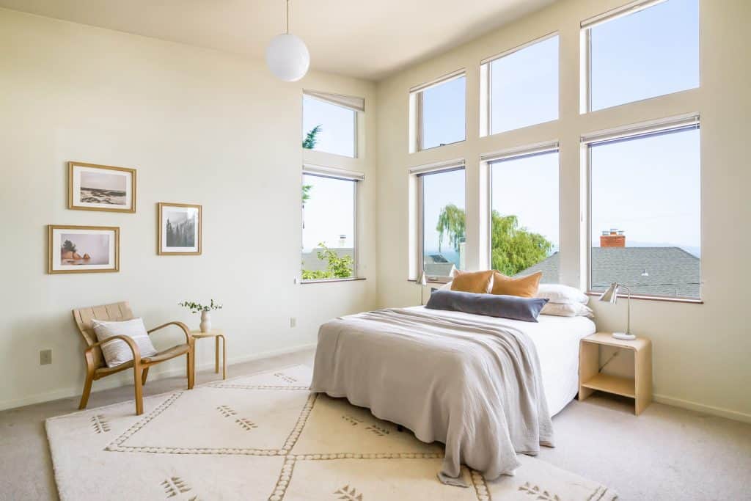
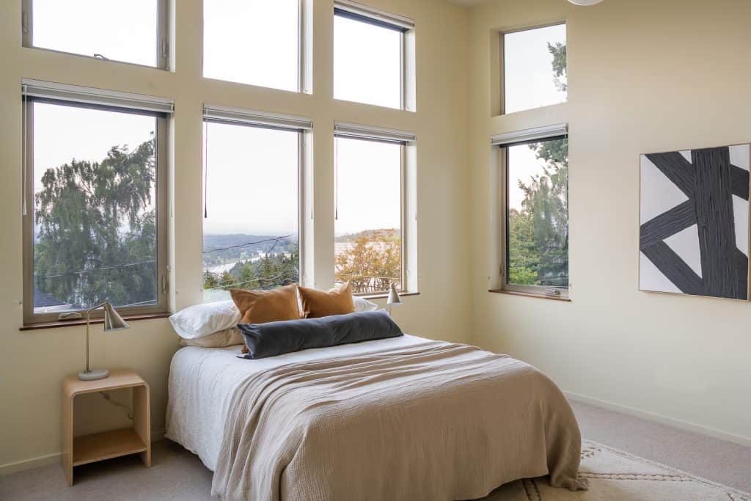
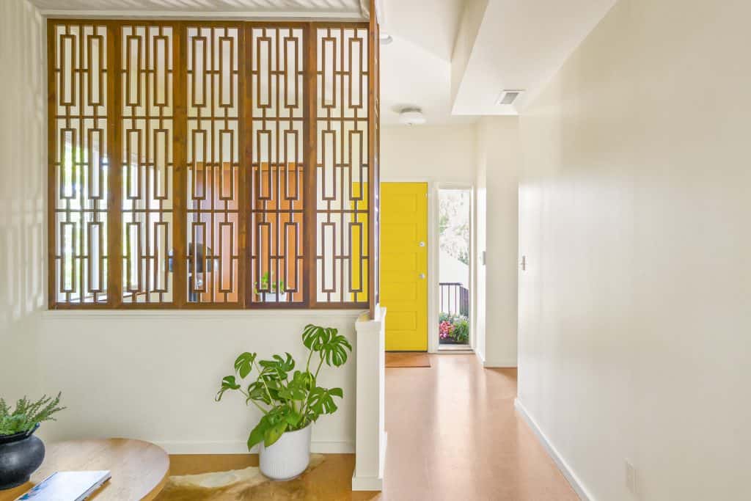
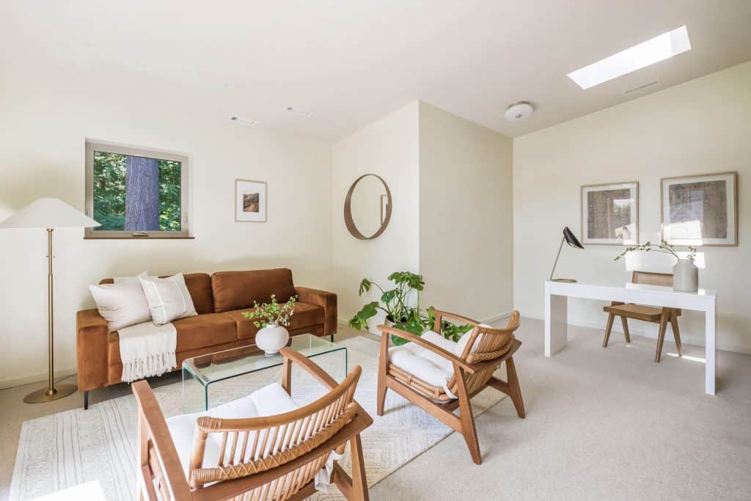
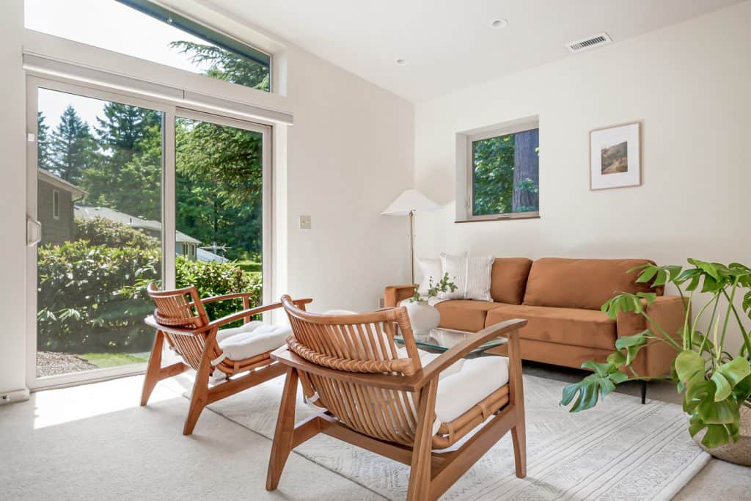
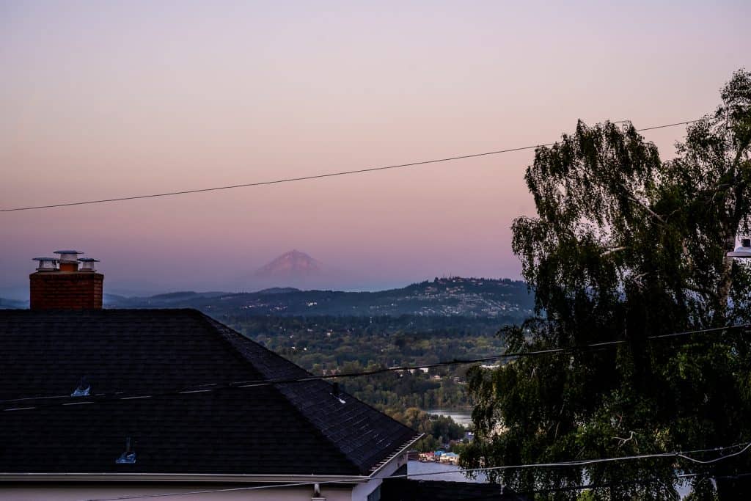
Listing Details – 6435 SW Parkhill Way Portland, OR 97239
