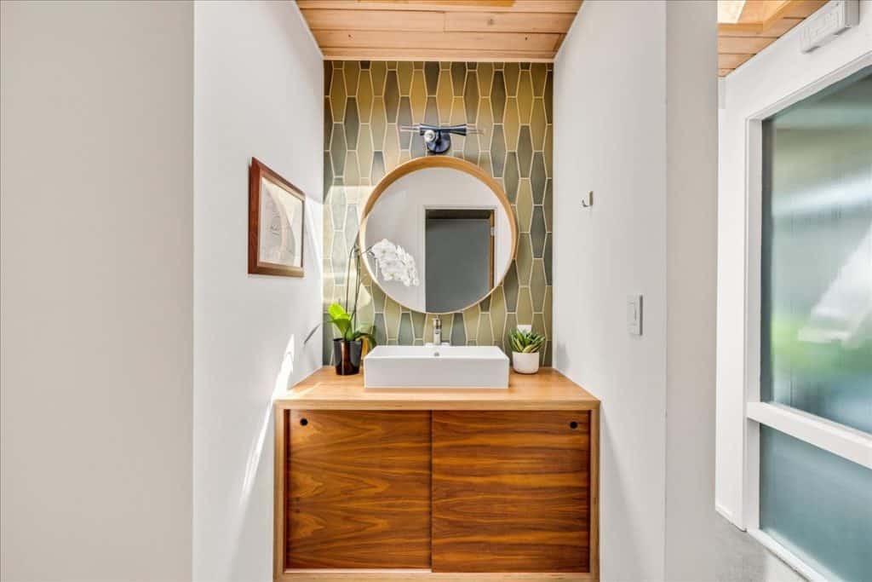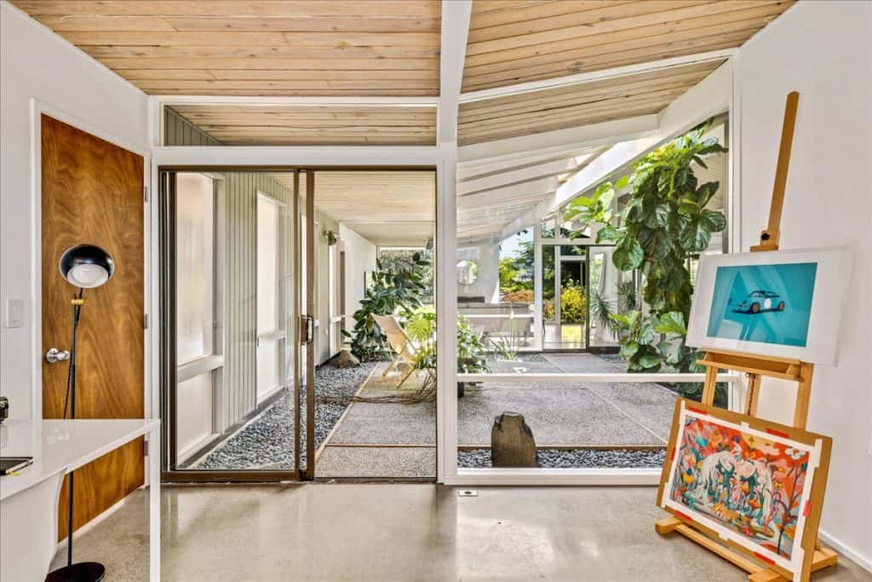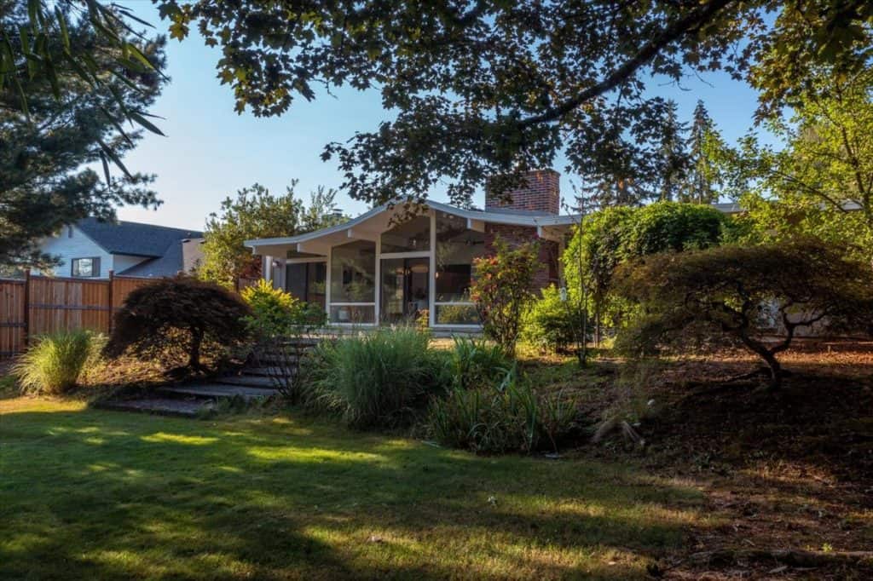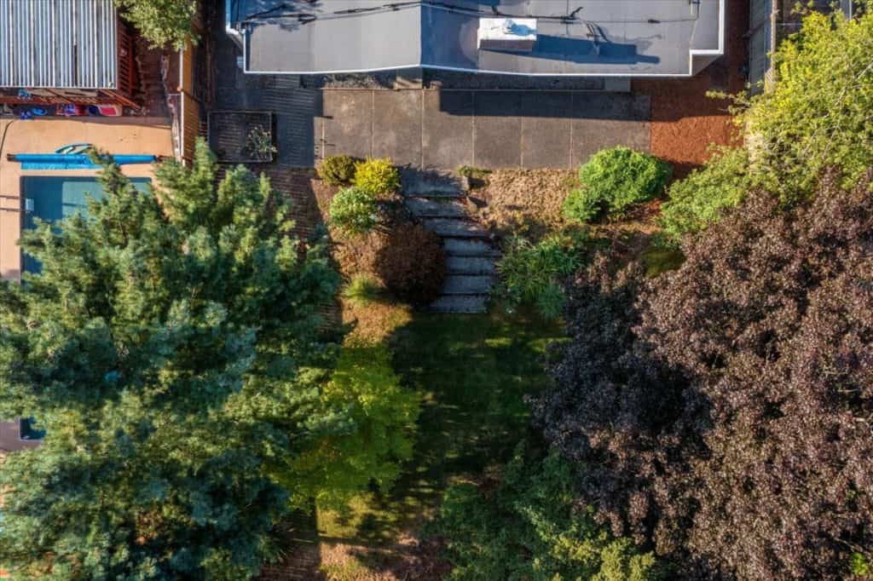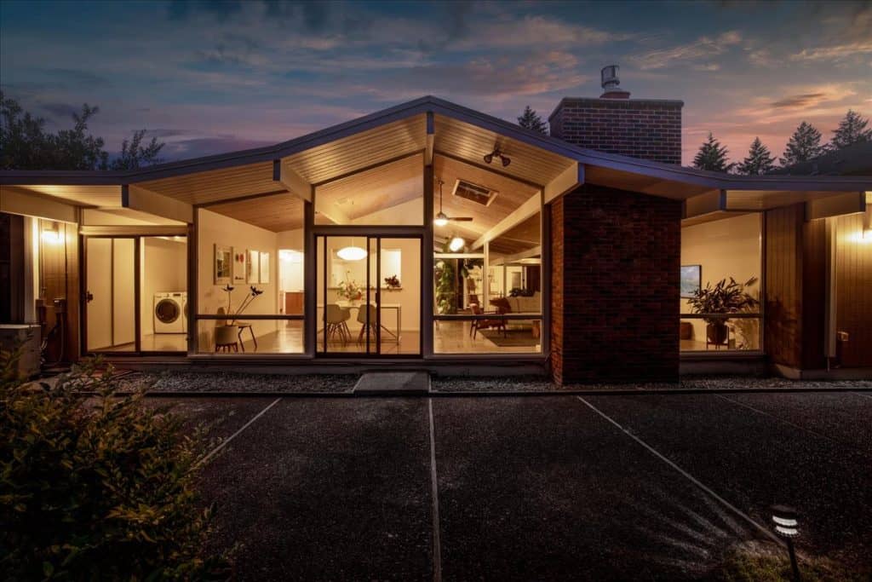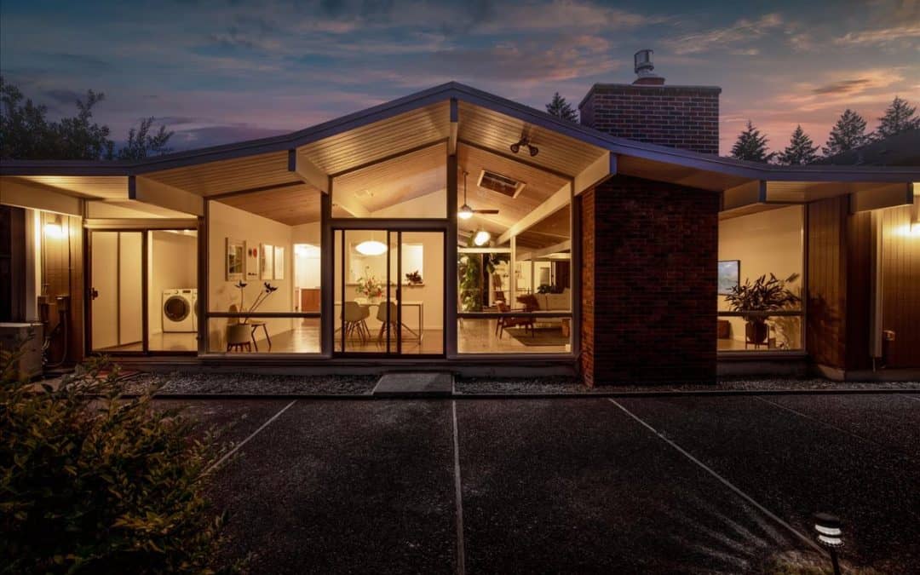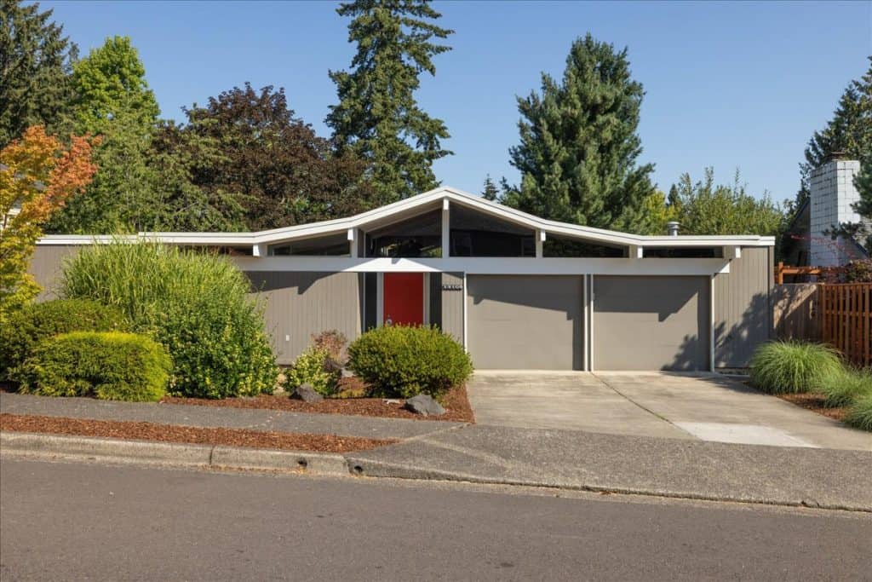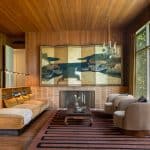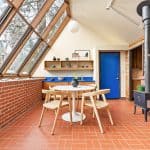Resting on close to a quarter of an acre this gorgeous Rummer is surrounded by lush landscaping while the fenced backyard includes a large patio connected to the interior by multiple sliding glass doors. Located in the desirable Highland neighborhood, close to Nike, Intel, downtown Beaverton shops and dining, as well as easy access to Highways 217 and 26.
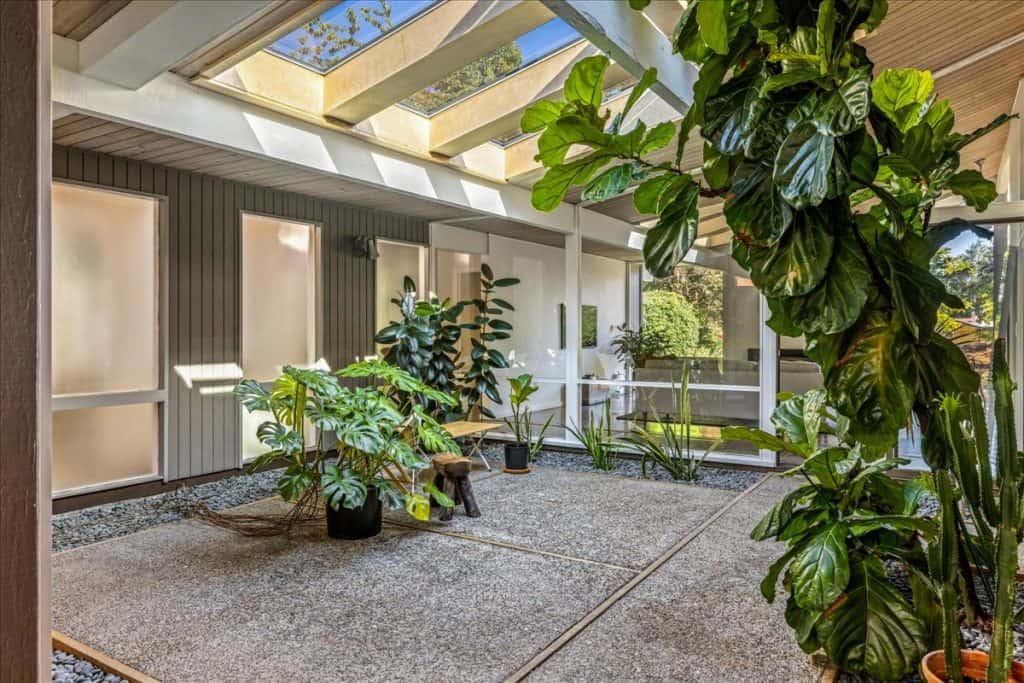
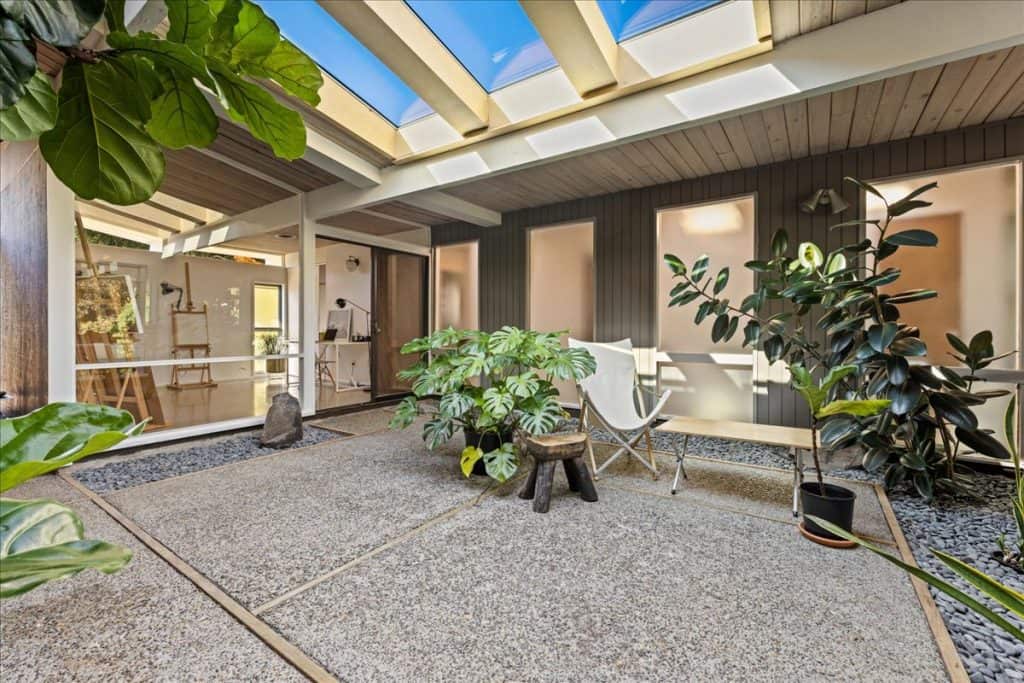
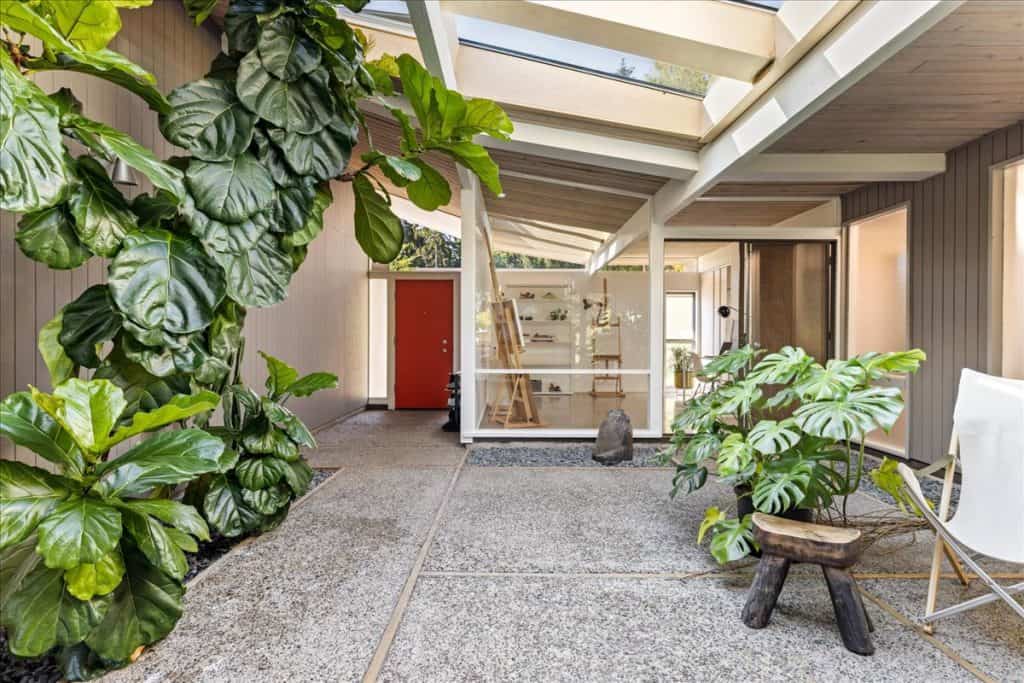
Unique one-level floor plan that wraps around the central atrium featuring skylights, built-in planters and aggregate flooring that brings the outdoors into the heart of the home.
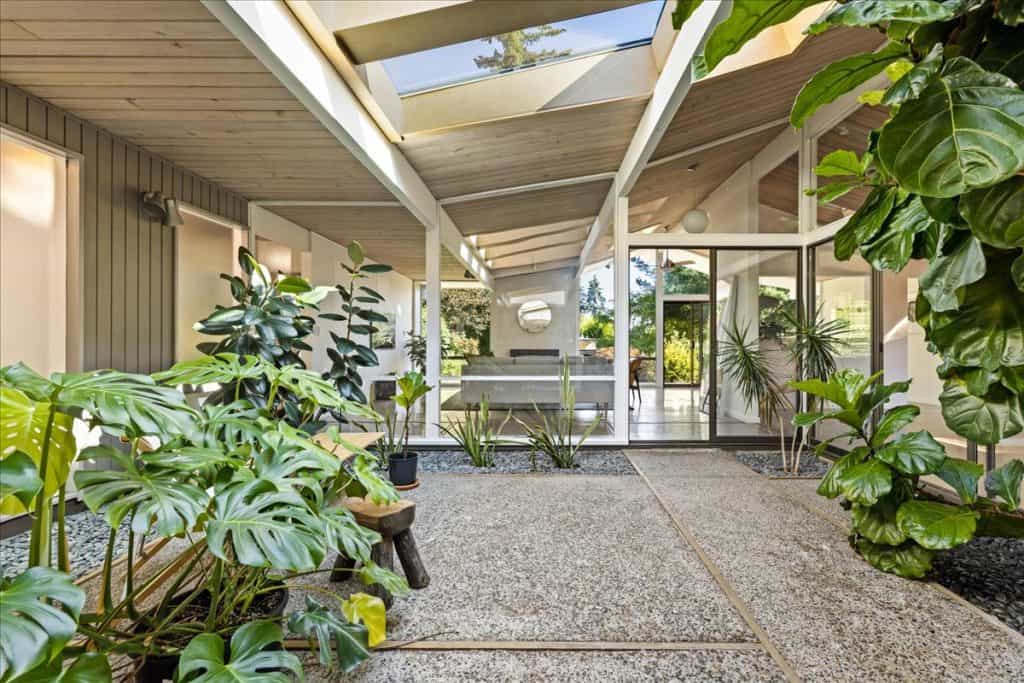
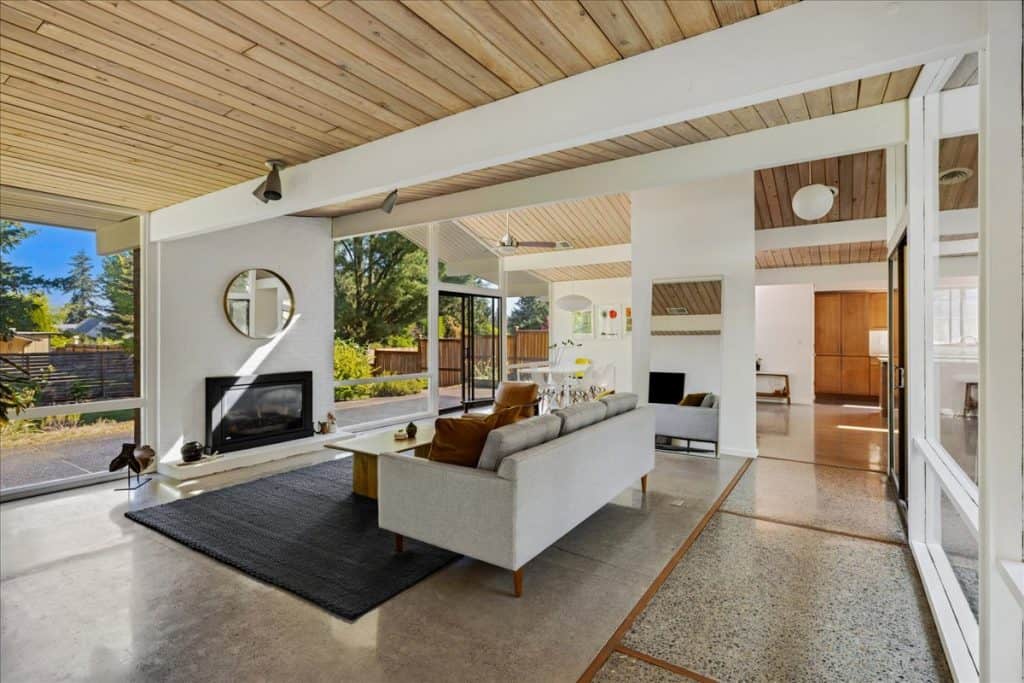
Rummers’ signature post and beam construction with vaulted wood tongue and groove ceilings with natural light filling this stunning space through the walls of windows and skylights throughout.
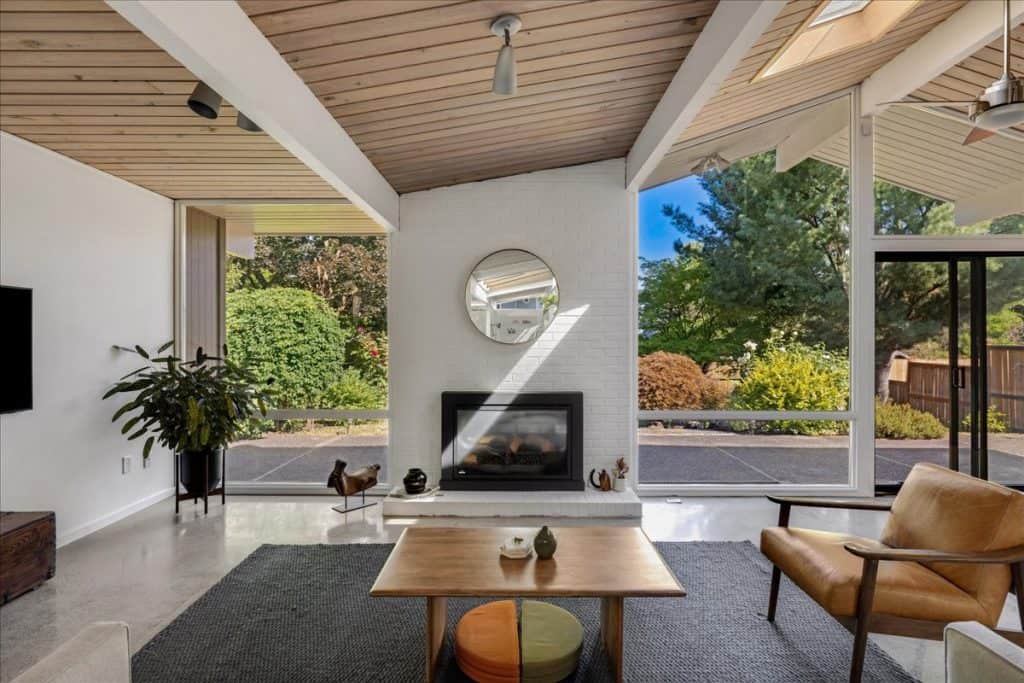
Gleaming polished concrete floors throughout with a gas fireplace in the living room that flows openly to the dining space.
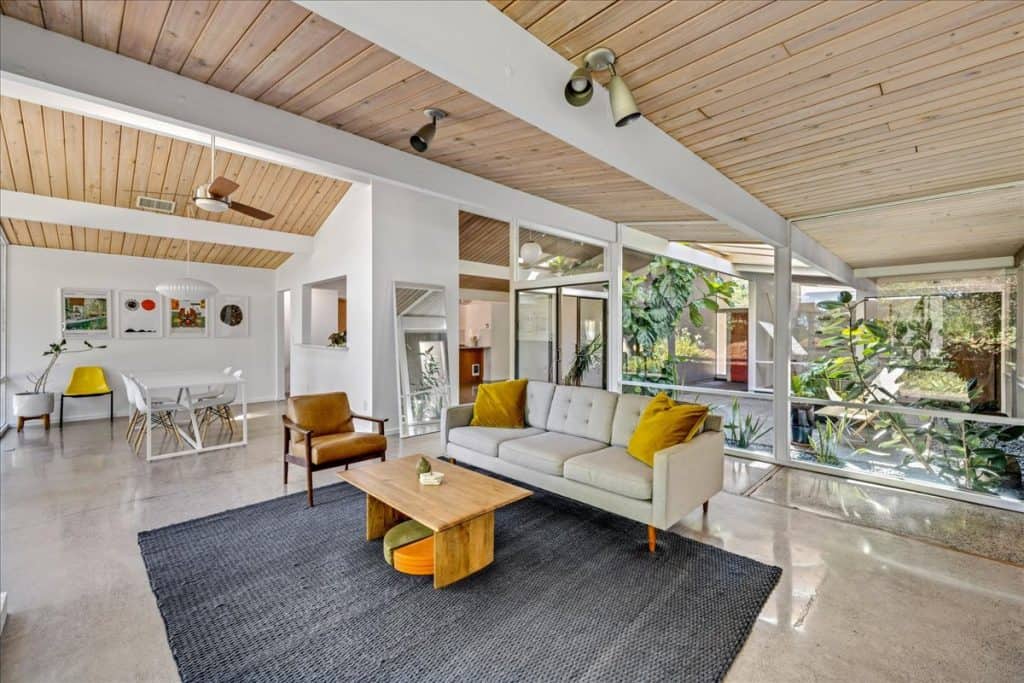
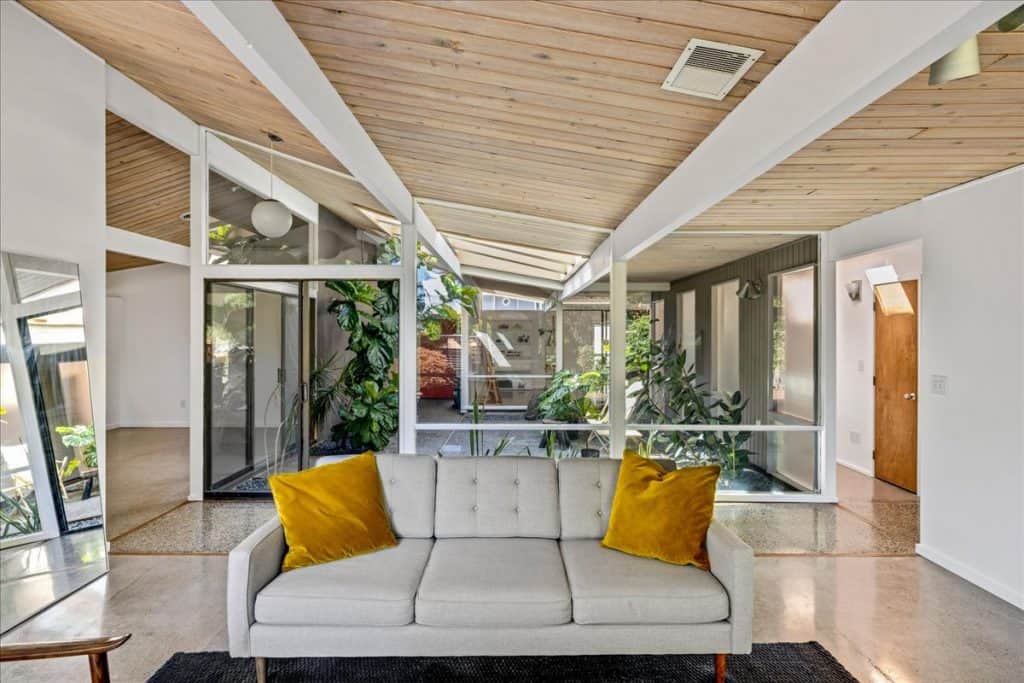
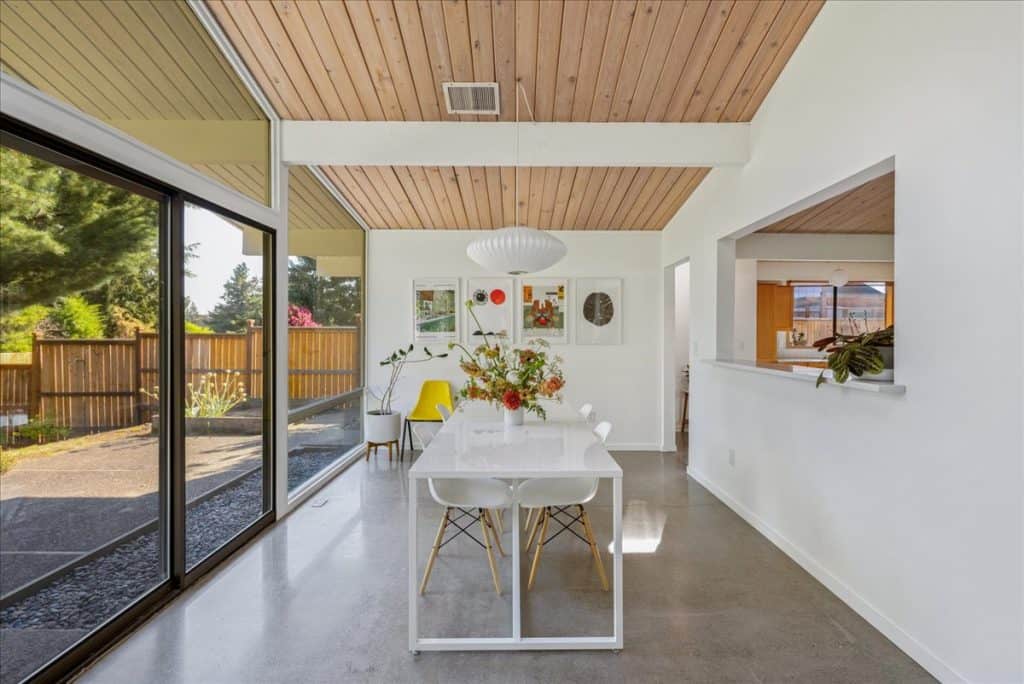
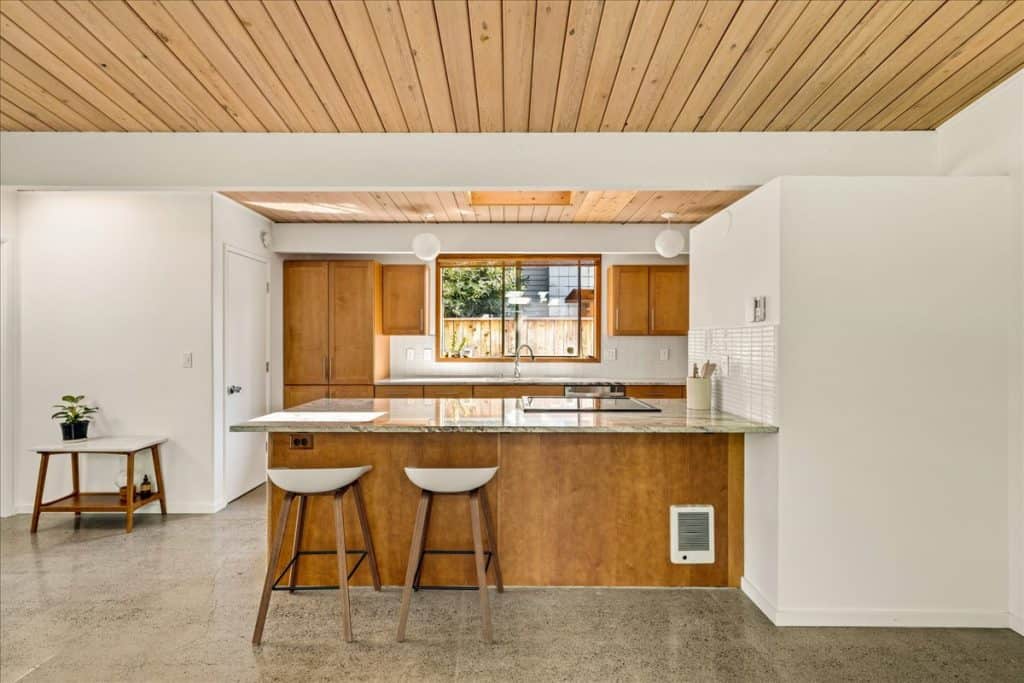
Timeless modern updates in the kitchen that overlooks a flexible casual space perfect for lounging while enjoying the lush atrium foliage.
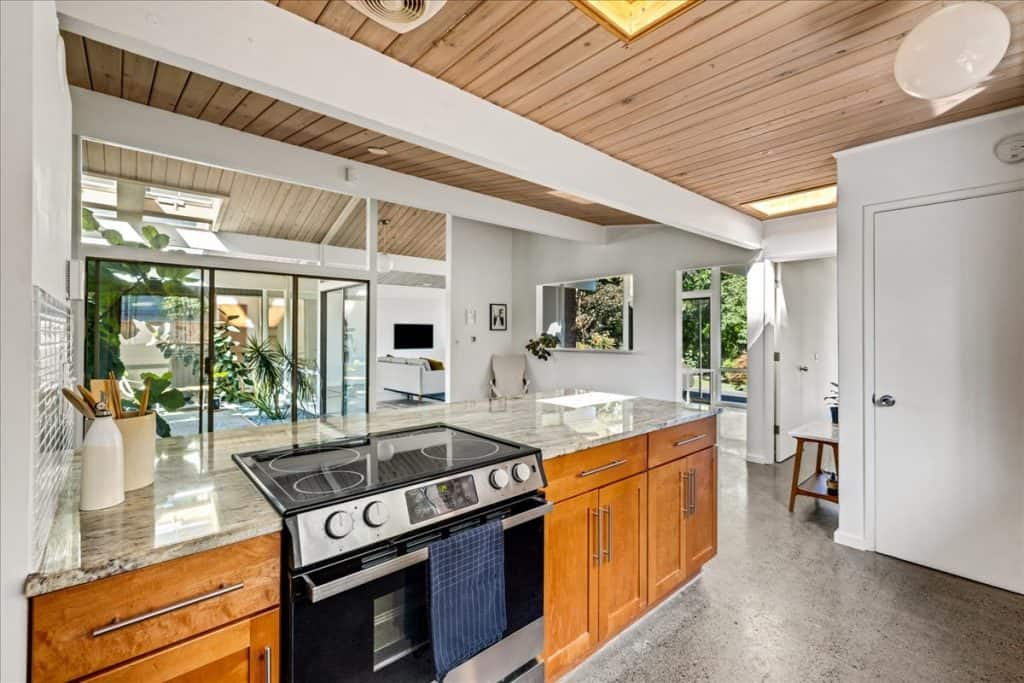
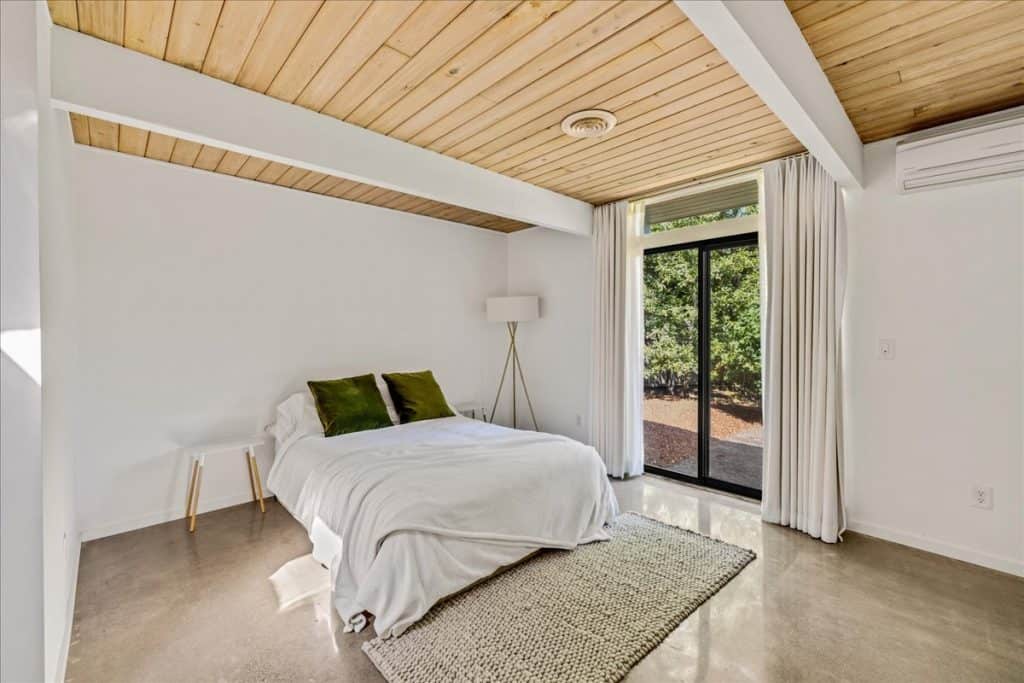
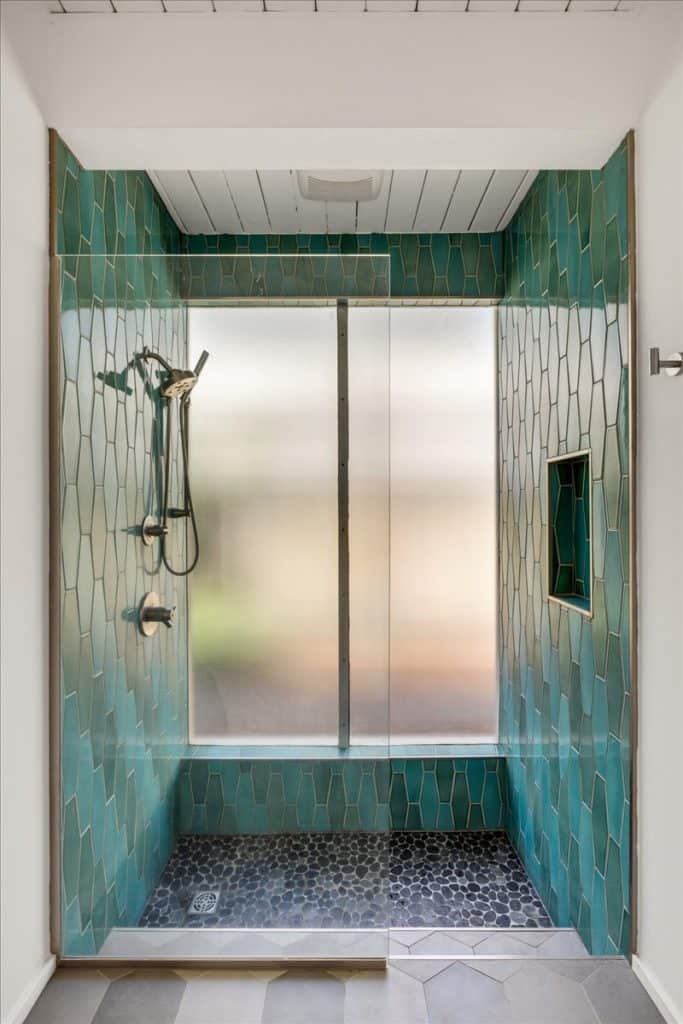
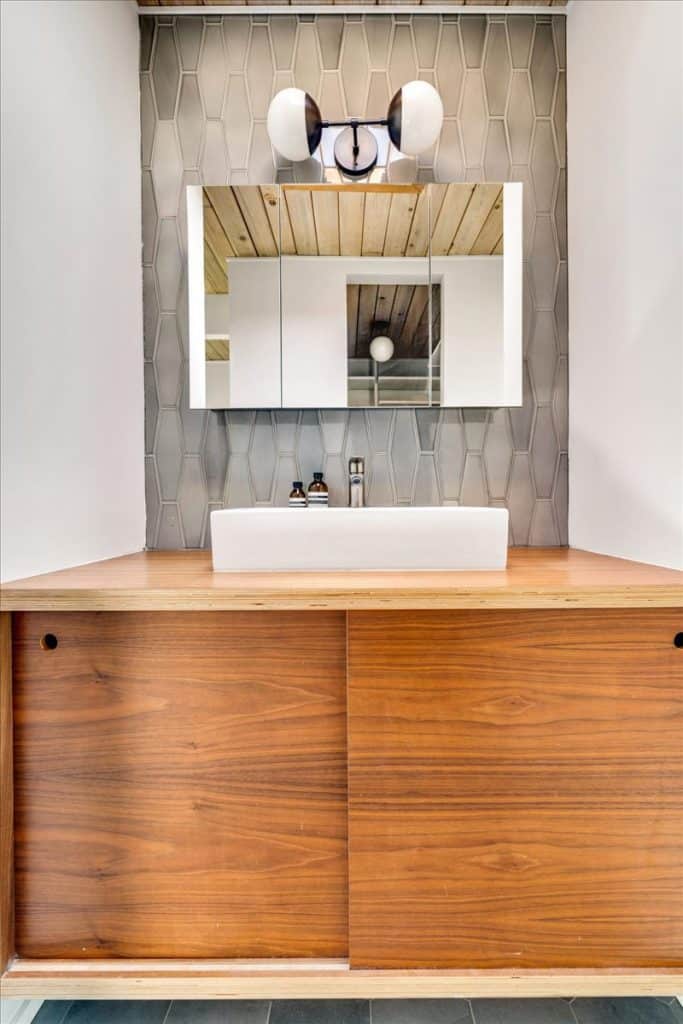
Bask in the stylishly renovated primary suite bathroom with designer Pratt & Larson tiles in the Roman bath and custom cabinets by Moriki design.
