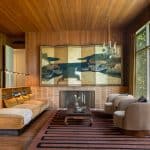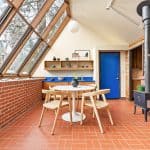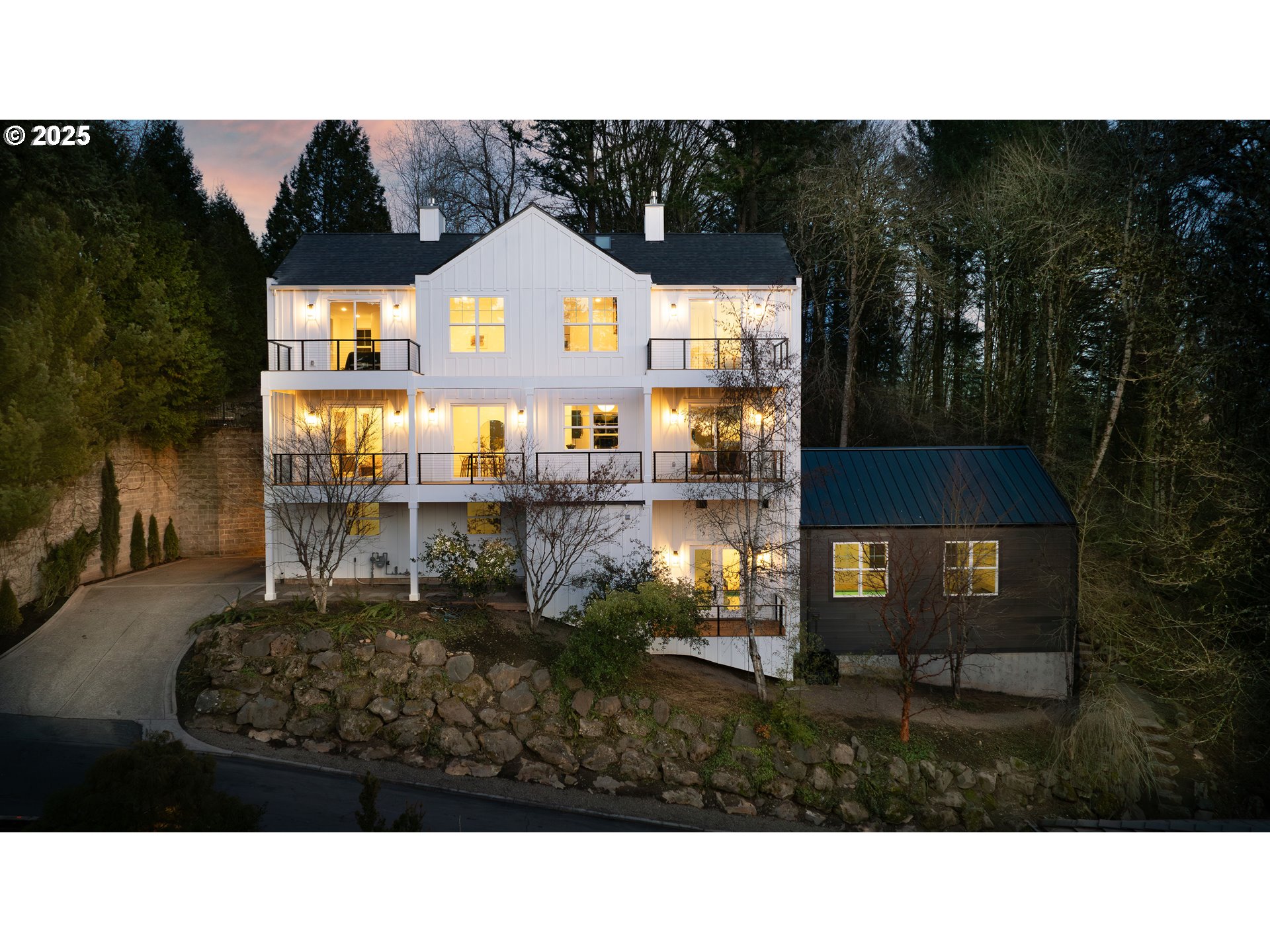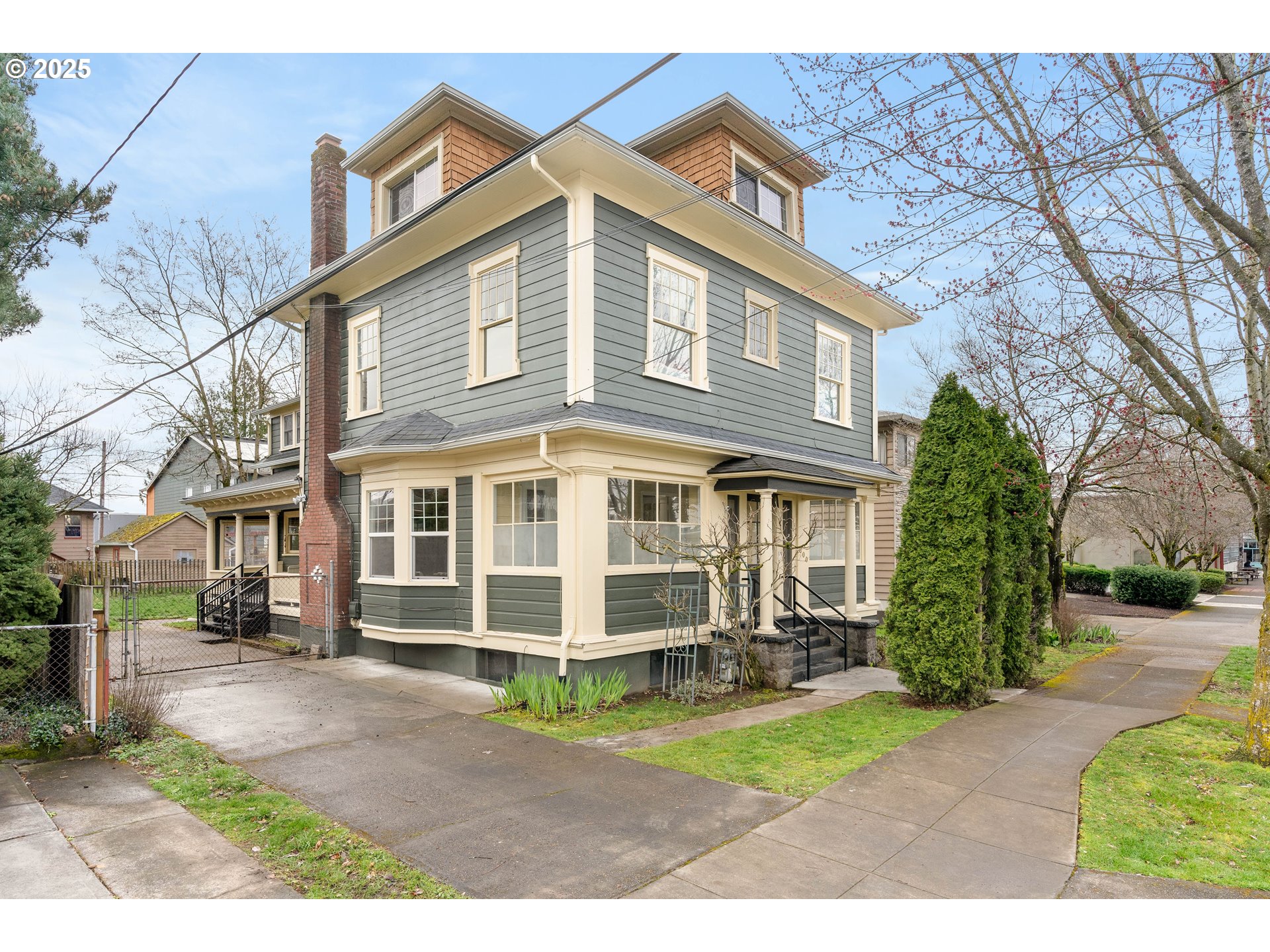
Oshatz's Skyland Circle Home built in 1975 - on market for $1.67M 18024 Skyland Cir Lake Oswego Oregon
Organic architecture is a philosophy of architecture which promotes harmony between human habitation and the natural world through the design approach. The site, building, furnishing and surroundings are creatively integrated into an interrelated composition. Frank Lloyd Wright is credited as having coined the term and his work encompasses this philosophy. The design approach of the organic architect begins with a site study to see how the structure will fit into the natural setting. The same materials used on the exterior of the structure are reflected in the interior so that when you are looking outside it is difficult to distinguish the difference between the two. The materials used in building the structure are typically from the areas close to the site so that it is the same as the landscape.
Oregon’s very own famed Organic Architect Robert Oshatz keeps away from all design theories (except the basic: composition, dominance,transition and identity) so that his process of design comes from simply solving a given problem. When presented with a problem, Oshatz clears his mind of prior solutions and uses intuition to solve each one, since all projects and problems are unique.The design approach is more along the lines of anything goes, as long as it works both functionally for the clients needs and with nature.
Oshatz has graced Oregon’s landscape with some of the most unique structures, ones that are difficult to find since he is so effective in achieving his goal of integrating the structure into the natural landscape. Photos from his own Elk Rock residence located in Lake Oswego, channels a 70’s sci-fi thriller set meets Frank Lloyd Wright atmosphere. I recently had the opportunity to tour one of his early designs that is currently on the market (a rare opportunity). I was told it was one of his first projects, built in 1975, and it is truly a breathtaking creation. The entry is hidden off of the driveway behind a stone column so it felt almost like the home was pulling you into it as you approach it. When you enter the home you are greeted by intensely high lit beamed ceilings, as you head to the right you enter into a communal living space with floor to ceiling windows that look out into the forest and a pool with a unique design. The living space also has a built in bar, built in wall seat that matches the wood on the walls, a huge stone fireplace that is circular and extends through the ceiling which mimics the trees outside. You can see from the exterior photos, the home starts low at the back and gradually becomes larger as it springs into the forest. As you walk through the interior from back to front it feels like you are emerging from a cozy comfy cocoon and into the middle of the forest. The design of the home in relation to the exterior environment evokes an emotional response, one that makes you appreciate nature and creates a heightened awareness of the beauty that comes with working with nature. This home is located at 18024 Skyland Circle, Lake Oswego and was purchased and restored by architect Dick Baty in 2008, with Oshatz on hand as an advisor.
Oshatz’s creations are among some of the higher end real estate in the Portland area (when/if they are ever on market). However, if you are on a budget and would like to own a piece of Oshatz’s work, there currently is one unit (3bd, 2ba) available in his Raleigh Woods apartments turned condos ($171k).
More Skyland Circle photos below and here:
More posts on Oregon’s organic architecture:











I want this house!
That home looks incredibly beautiful. I love the photos. Very high quality and a wonderful description as well. This is a great example of what should be done when marketing unique properties. Nice job.
Ken
That’s a great looking home!