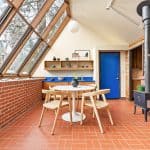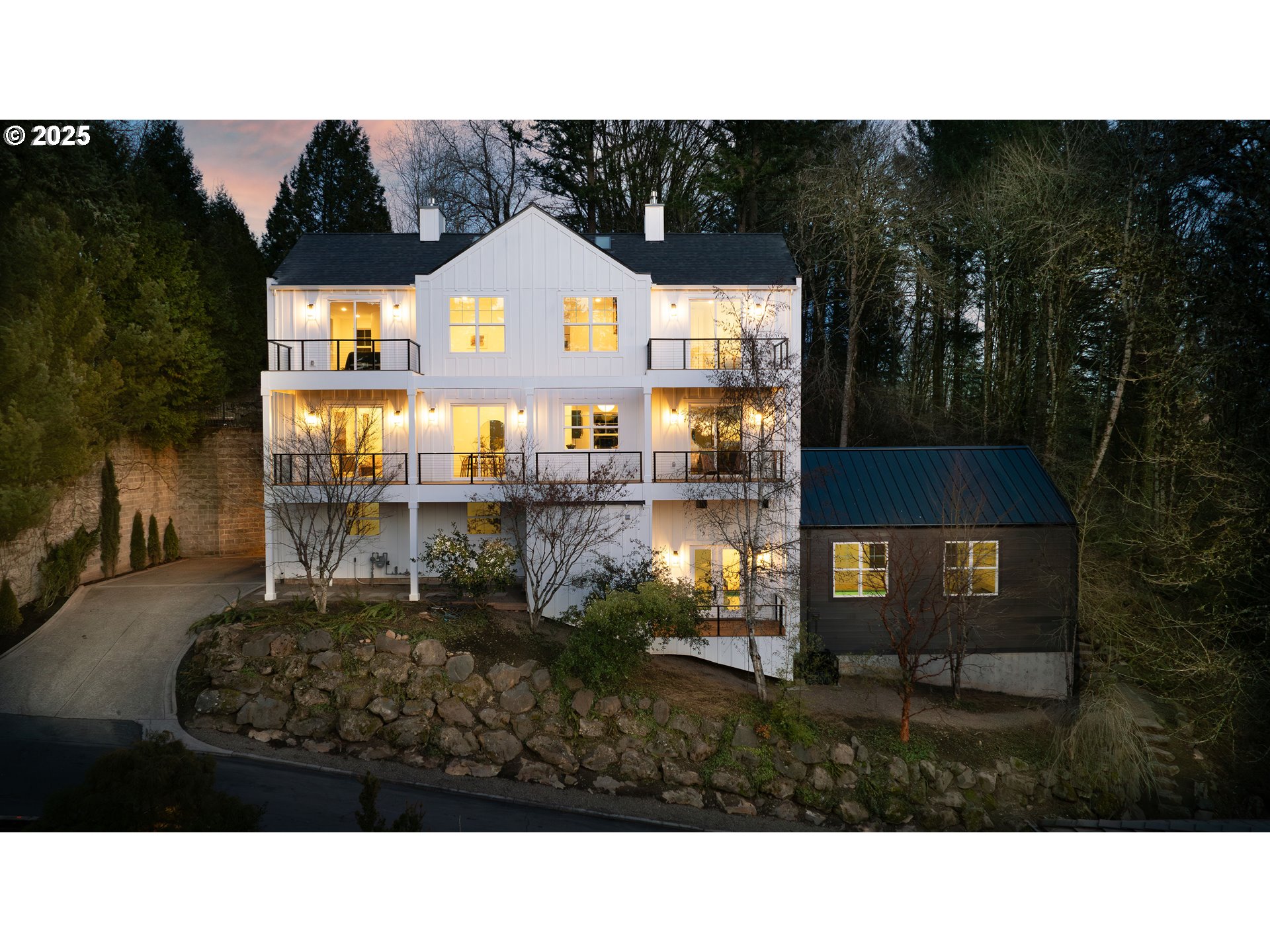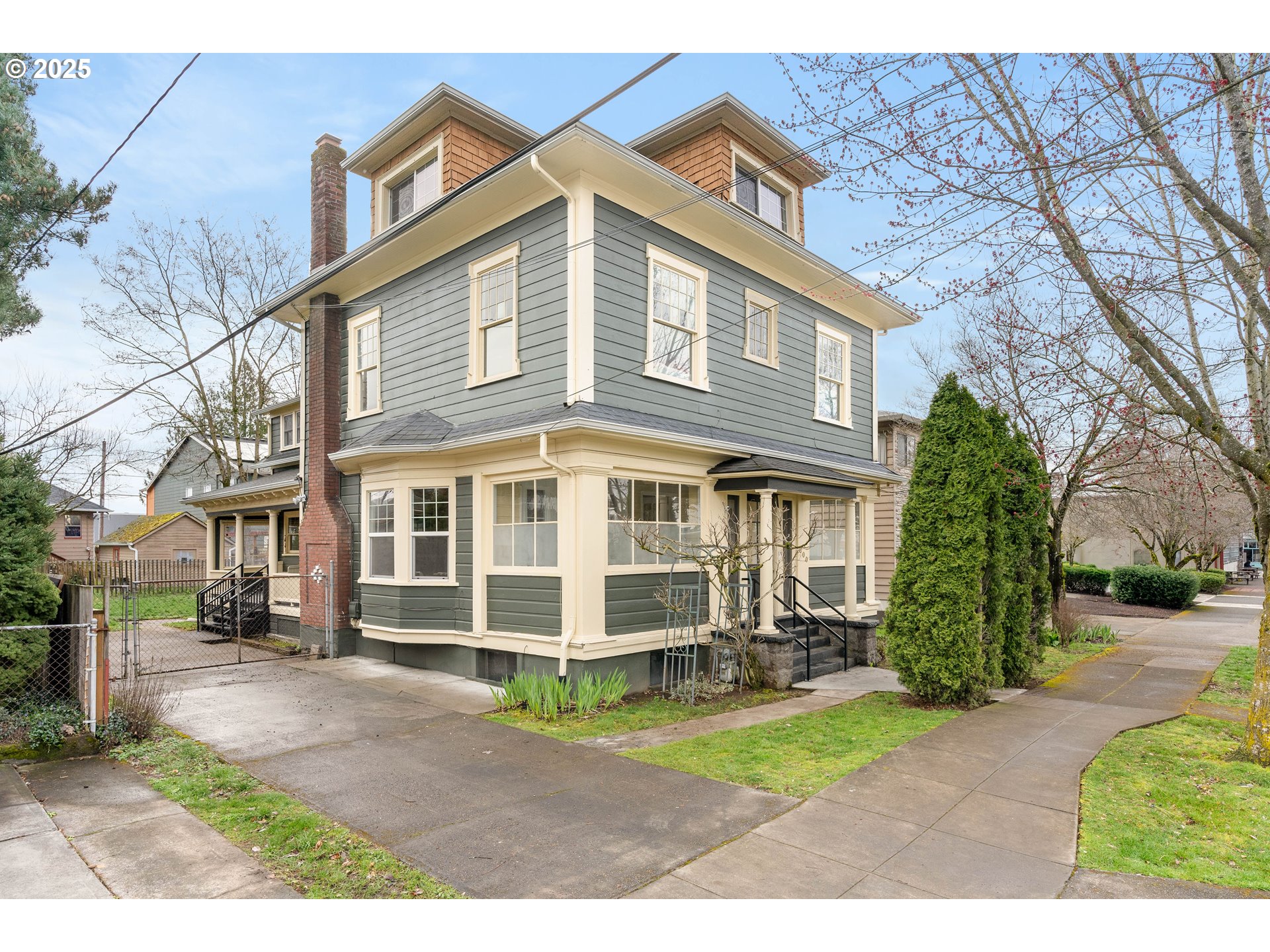Last weekend, I had the opportunity to take a little field trip and head out to Silverton to visit the only Frank Lloyd Wright designed home in Oregon. The Gordon’s commissioned Wright to design the home in 1957 but the cost came out to be around $56k to build, which did not fit the Gordon’s budget at the time. The Gordon’s and Wright made some changes and were able to scale the cost down to approximately $25k before it was built and completed in 1964. The Gordon house was originally built on the banks of the Willamette in Charbonneau where the floor to ceiling glass had a front row view of the Willamette at one side and Mt. Hood on the other side. In 2001, after Mrs. Gordon had passed away and the house had been sitting for a few years, the new owners of the property requested a demolition permit so that they could build their new home. After the outrage dust had settled, preservationists were able to move the house to it’s new home in the Oregon Garden in Silverton.
You enter the home through what feels like a back door off of the carport. The entry way into the home has a very low ceiling that gives way to the main living space that has 12 ft. ceilings with floor to ceiling glass doors and windows, creating a very dramatic entrance. The bedrooms were rather small and all of the smaller windows had the hand cut window frets on them (the tour guide let us know that the hand cutouts were one of the more expensive items in the house). It is an amazing home, I could stare at and trace the flow of the homes woodwork and design all day long. It is incredible that the same materials used on the interior are the same as on the exterior, and the wooden beams seem to seamlessly go through the walls.
The Gordon house is available for tours when it is not being used for private events (great place for a wedding).
Another Organic Architect in Oregon:
Located at:
879 Main Street
Silverton Oregon 97381









