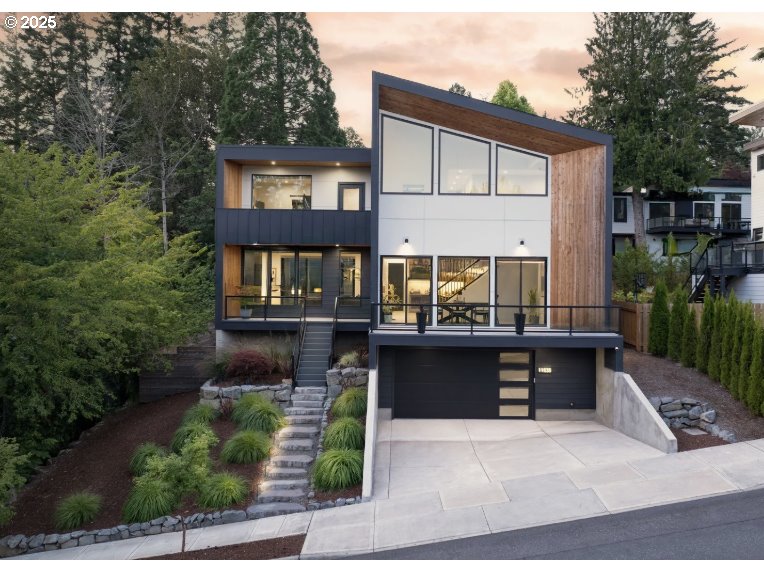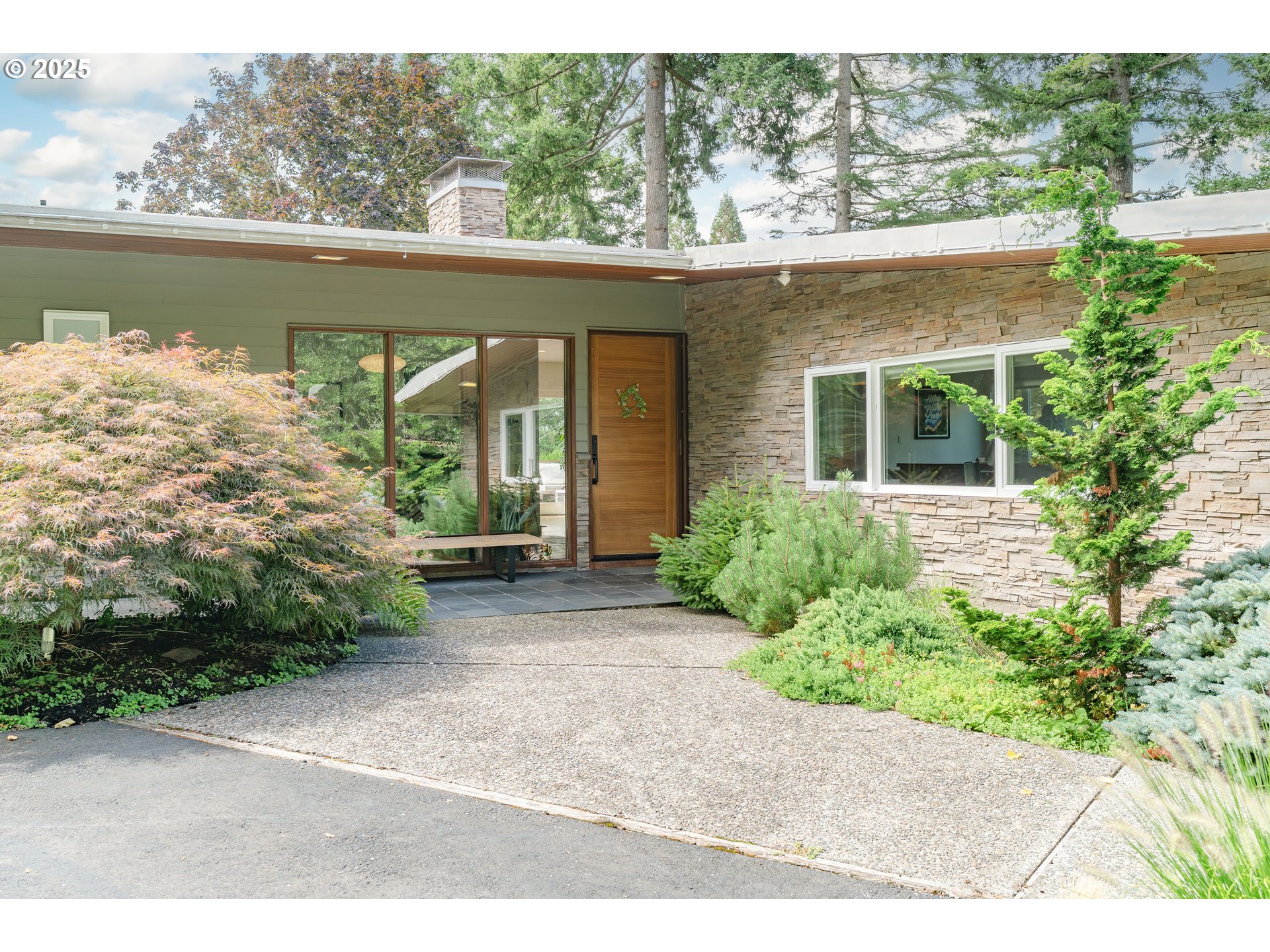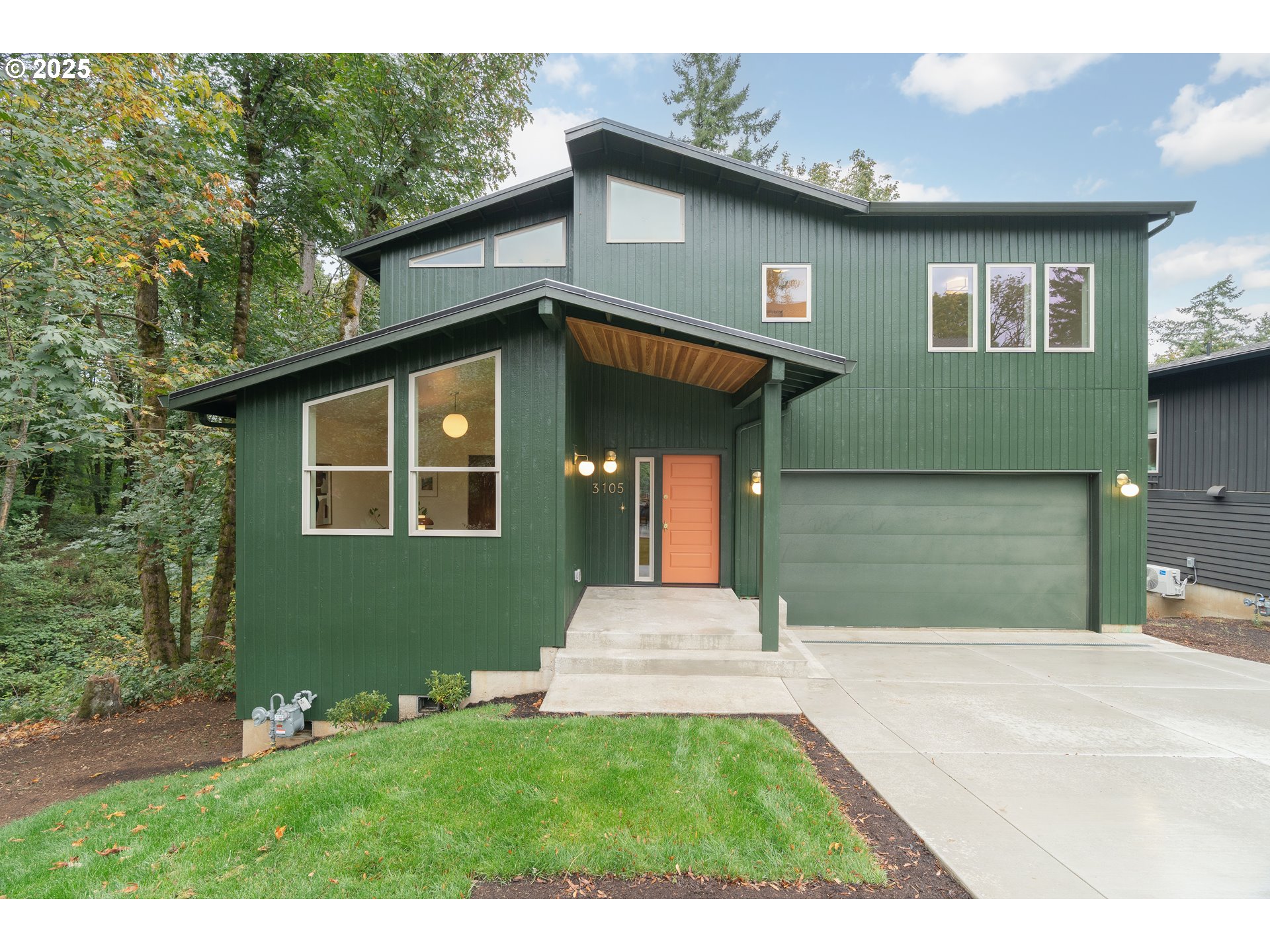The Bureau of Planning and Sustainability recently completed a historic building survey in East Portland neighborhoods, as part of a small grant from the State Historic Preservation Office (SHPO). The focus was on “Mid-Century” residential areas developed from 1935-1965, a period when East Portland experienced considerable growth and change.
From the City of Portland’s website:
East Portland is a special and complex part of the city, and its history, landscapes, and development differ in many ways from Portland’s urban core and inner-ring neighborhoods. Much of East Portland was developed in the 1940s, 1950s, and 1960s, when new architectural styles and building forms were introduced. Styles such as the Ranch House, Split-level, and “Mid-Century Modern” became popular, for example. Those styles and forms were the focus of this survey project.
A team led by a consulting firm, Historic Preservation Northwest (HPNW), photographed buildings to determine their age, style, and characteristic features. Approximately 600 properties were surveyed, grouped in clusters in neighborhoods. The clusters were selected to represent a range of development eras and patterns, architectural types and styles of construction that were prevalent from 1935-1965. The survey was selective due to the large size and diversity of the study area. Most of the properties surveyed were single-family residences, although some commercial buildings constructed during the 1935-1965 development period were also included.
Go to the City of Portland’s page here dedicated to the survey and click on the PDF marked Modern Historic Resources of East Portland and have fun looking at all of the mid century structures with detailed outline of architectural features and histories.





